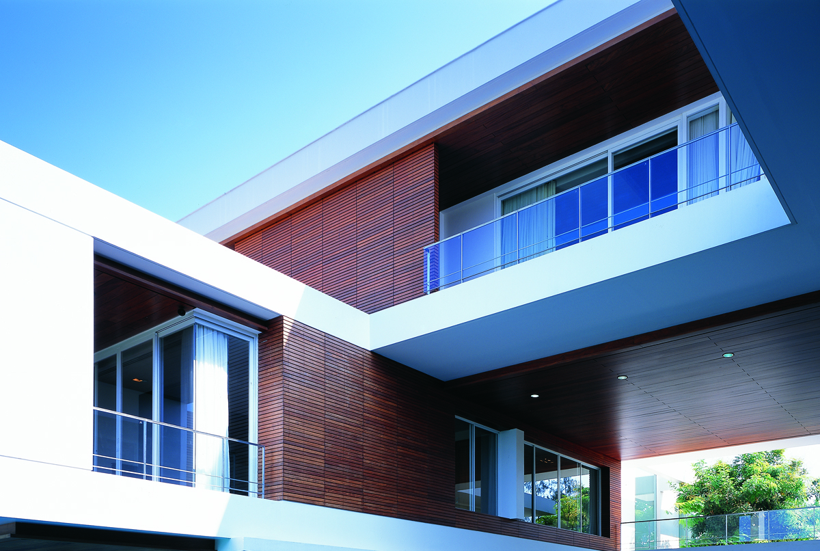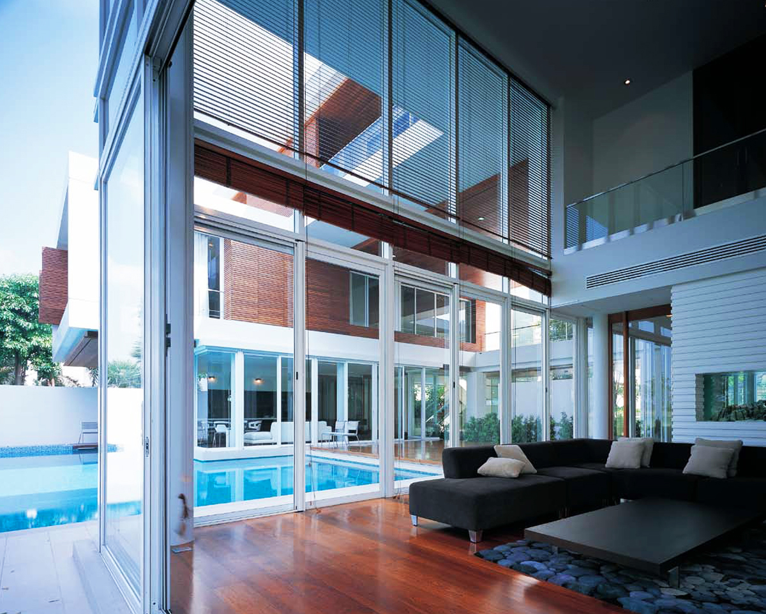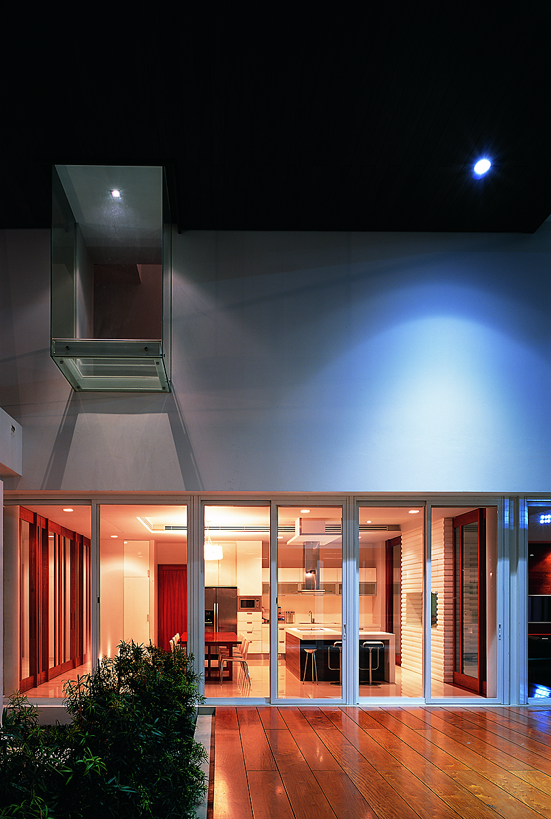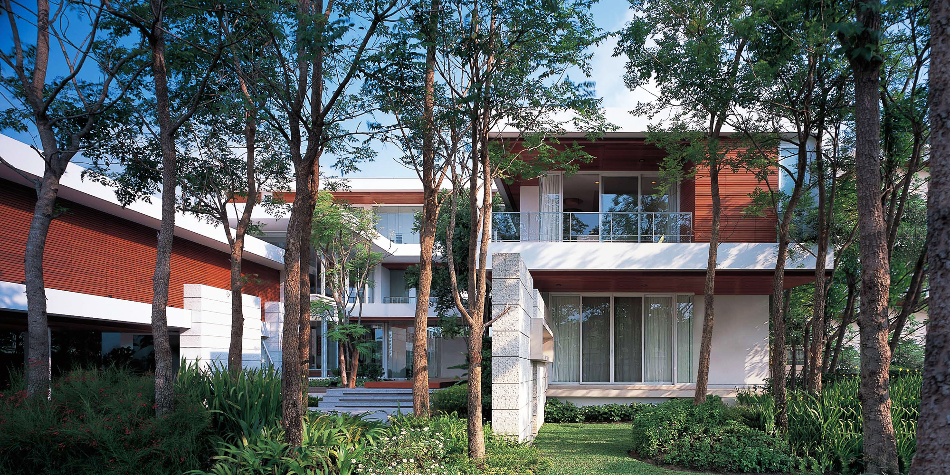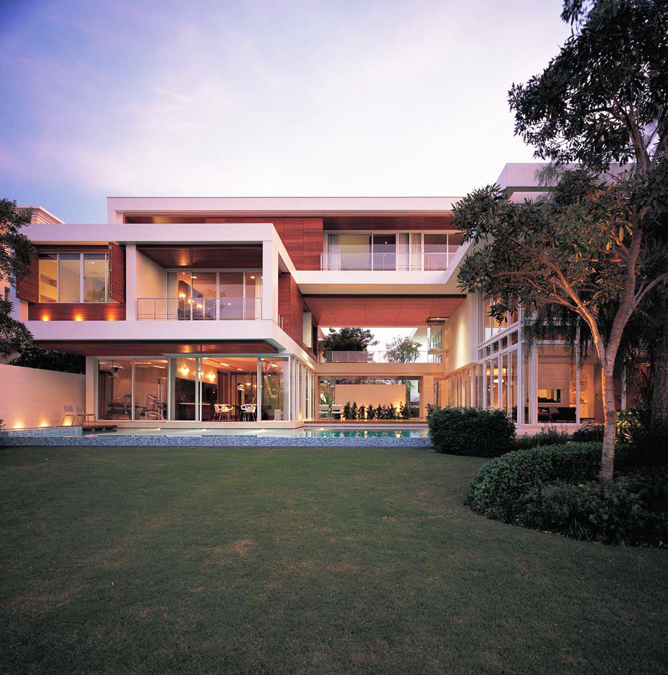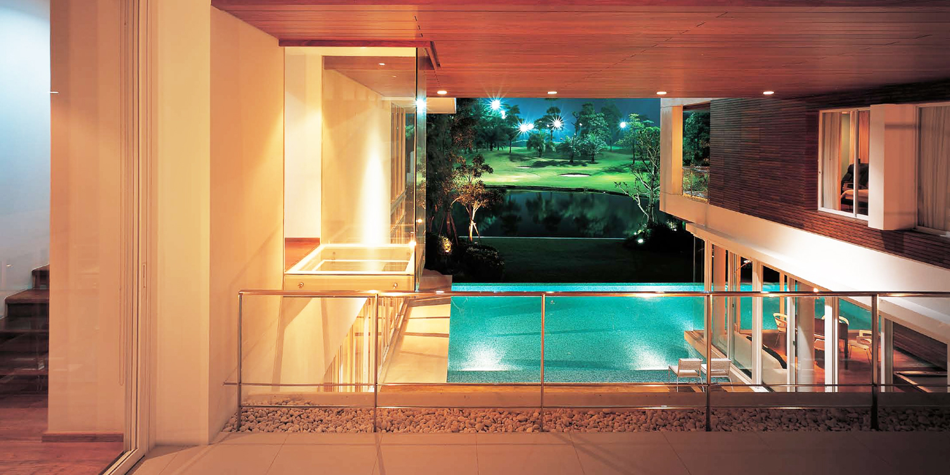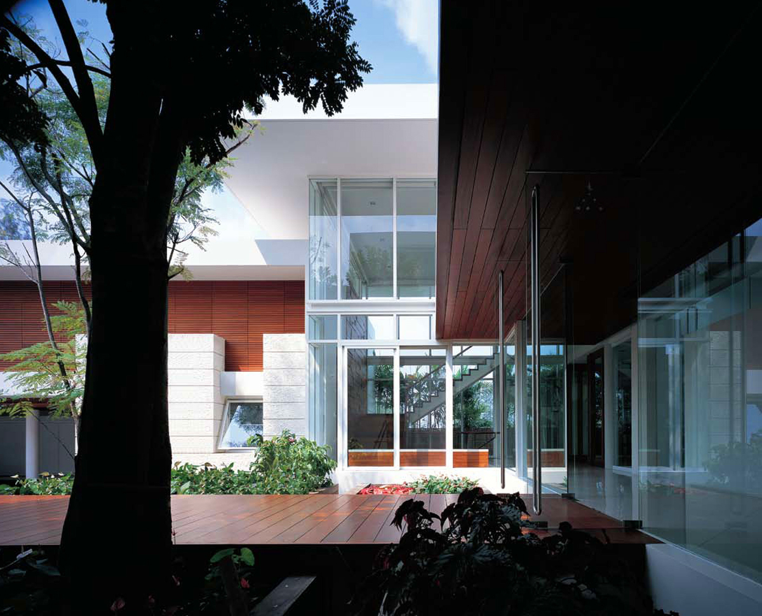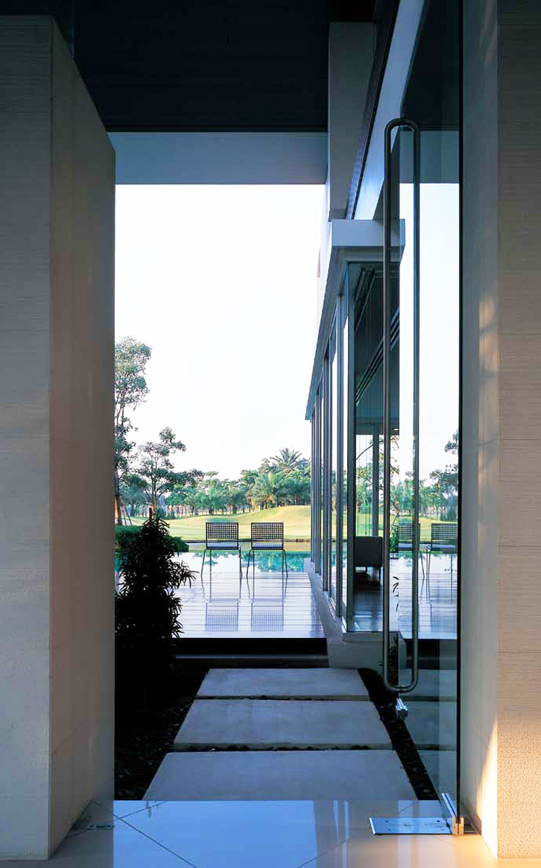

From the beginning the design of Baan Windmill revolves around ideas of boxes. The clean abstract geometrical form speaks to the young owner's taste for things modern. Yet it seems that a simple 'box' would hardly suffice to signify the savoir-faire of contemporary life. As a result, the architects had an idea of 'smart' boxes-ones that add striking twists to the otherwise omnipresent box forms. One salient characteristic of these smart boxes is that they appear to defy gravity in one way or another by means of transparency, tectonic articulation and structural challenge such as extra-cantilevered volumes and planes. The master bedroom, for example, appears to hover over the swimming pool. Beside these architectonic maneuvers, striking elements such as the floating staircase with its entwining folded planes or the 'glass bow' stairs to the 3rd floor bedrooms jutting out of a pristine solid plane lend the house exciting 'box' variations. In other words, they push the limits of an ordinary 'box' without losing order and simplicity. Moreover, while box-shaped buildings sacrifice sunshades and rain-sheltering elements in favor of a clean abstract from, the streamlined boxes at Baan Windmill are more climate savvy. The long eaves, sunshades and wood screens are an integral part of the formal language.
To make the most of its prime location on a scenic golf course, the house's floor plan is configured in an H-shape. This allows for a perfect balance between vista, privacy and natural ventilation. The result is an animated interplay of mass and space with semi-enclosing courtyards forming a uniquely welcoming entry way on one side and a covered terrace and a swimming pool on the other. Approaching the house from the main gate, one experiences a rhythmic succession of space. First is the entrance courtyard which lends the entrance experience a relaxing touch and whose configuration sets this house apart from other Architects 49 work. This courtyard is separated form the covered terrace by a transparent entrance hall. A free-standing wall delineates its far end while allowing space to spill over, creating a sense of curiosity and expectation. On the other side of the wall lies the pool courtyard, with its stately double-height covered terrace and, finally, the lake and golf course beyond. The visual sequence is enhanced by such architectonic detail as an infinity edge pool, linking the pool with the lake. The borrowed scenery of the golf course is achieved, at least partly, by the third floor rectangular mass that frames the open space above the bridge-like corridor.



In 1980, Prabhakorn received his Bachelor of Architecture degree from Chulalongkorn University. He continued his education at the Catholic University of America in Washington DC, where he graduated with a Master of Architecture degree in 1984. Whilst in Washington DC, Prabhakorn worked at Robert Schwinn & Associates in Maryland before returning to Thailand and joining A49 in 1985. At A49, he has been responsible for a wide range of projects ranging from mega complexes and high-rise buildings to houses. Most of these are located in Thailand, whilst others are located in other countries in the region, including: China, Malaysia, Singapore and Vietnam. His work has also extended outside that region, for example, to the United Arab Emirates and India. All add breadth to the A49 portfolio of work. His main role has been to establish major policies, design concepts and strategic planning initiatives. He was appointed as President of Architects49 Phuket in 2005 and President of Architects49 International in 2006.
Prabhakorn actively served the Association of Siamese Architects (ASA) as its Head of Public Relations from 1992 to 1994, as its Vice President of Foreign Affairs from 1995 to 1997, and as the President of ASA during 2002-2004. He has also participated in many subcommittees for both the ASA and the Architect Council of Thailand (ACT). He is an active Council Member of the ACT, with his present duties for them extending into 2018. He has been an Honorary member of the Japan Institute of Architects (JIA) since 2003.
Prabhakorn has been a key member of A49 since its foundation, and has the honour of being trusted by Nithi Sthapitanonda (the Founder of A49) to be President and Managing Director of 49Group.
In 1980, Prabhakorn received his Bachelor of Architecture degree from Chulalongkorn University. He continued his education at the Catholic University of America in Washington DC, where he graduated with a Master of Architecture degree in 1984. Whilst in Washington DC, Prabhakorn worked at Robert Schwinn & Associates in Maryland before returning to Thailand and joining A49 in 1985. At A49, he has been responsible for a wide range of projects ranging from mega complexes and high-rise buildings to houses. Most of these are located in Thailand, whilst others are located in other countries in the region, including: China, Malaysia, Singapore and Vietnam. His work has also extended outside that region, for example, to the United Arab Emirates and India. All add breadth to the A49 portfolio of work. His main role has been to establish major policies, design concepts and strategic planning initiatives. He was appointed as President of Architects49 Phuket in 2005 and President of Architects49 International in 2006.
Prabhakorn actively served the Association of Siamese Architects (ASA) as its Head of Public Relations from 1992 to 1994, as its Vice President of Foreign Affairs from 1995 to 1997, and as the President of ASA during 2002-2004. He has also participated in many subcommittees for both the ASA and the Architect Council of Thailand (ACT). He is an active Council Member of the ACT, with his present duties for them extending into 2018. He has been an Honorary member of the Japan Institute of Architects (JIA) since 2003.
Prabhakorn has been a key member of A49 since its foundation, and has the honour of being trusted by Nithi Sthapitanonda (the Founder of A49) to be President and Managing Director of 49Group.

In collaboration with Landscape Architects 49, we have extensive experience in master planning and urban design. We have worked for both government and private sectors from large urban development to planning of new university campus.


































