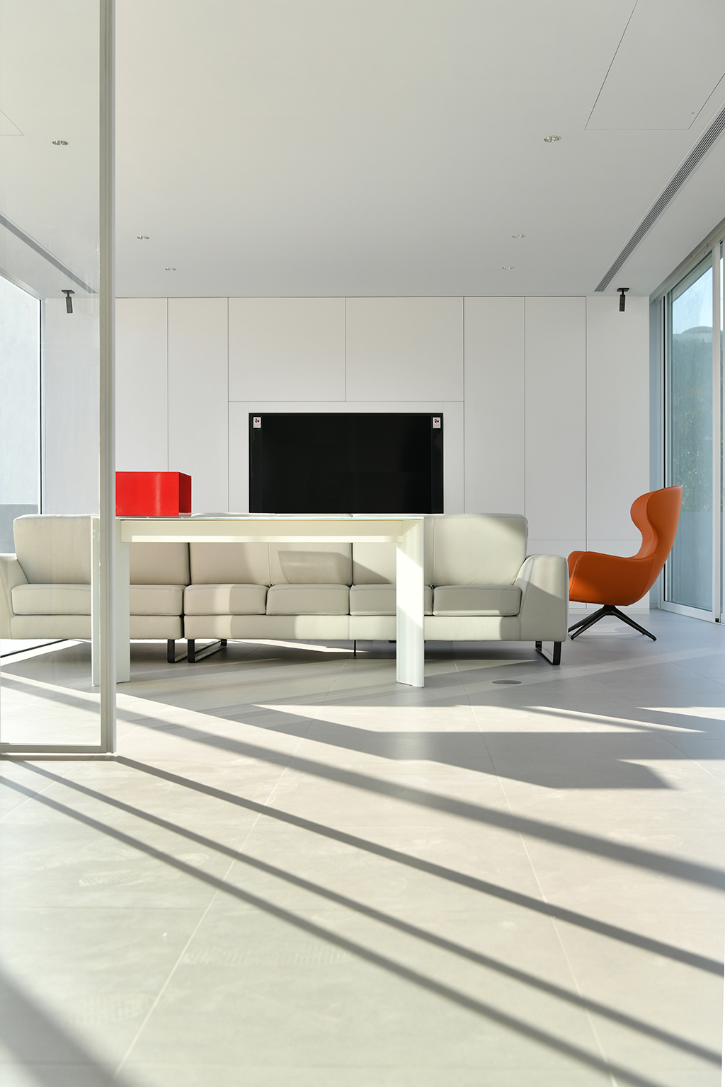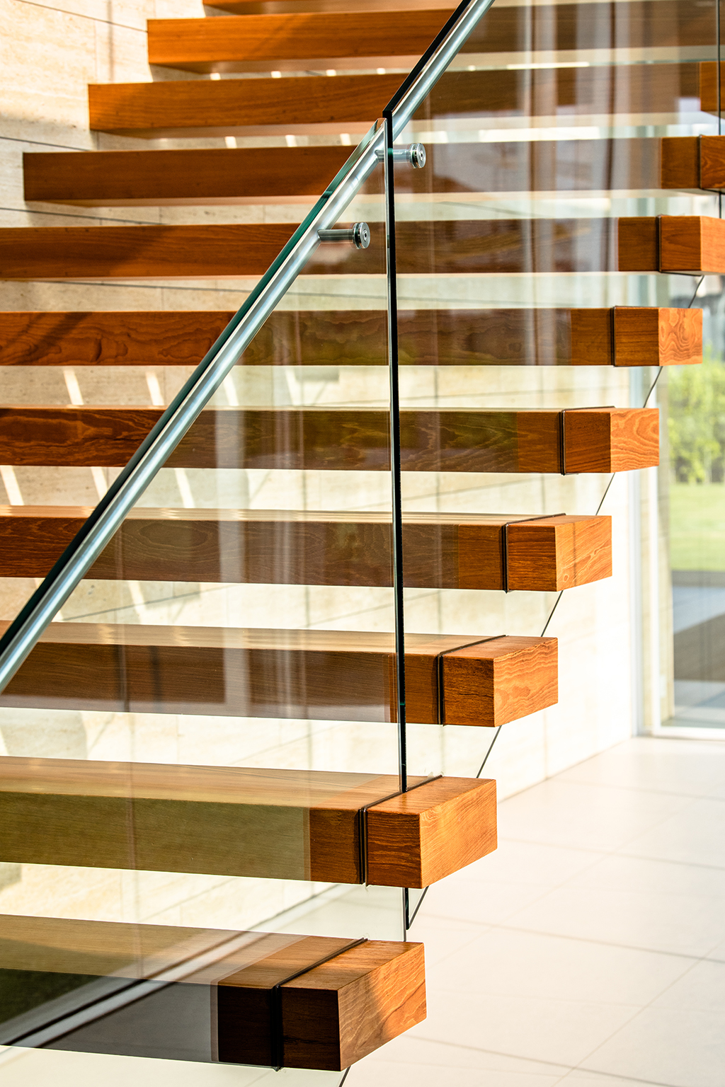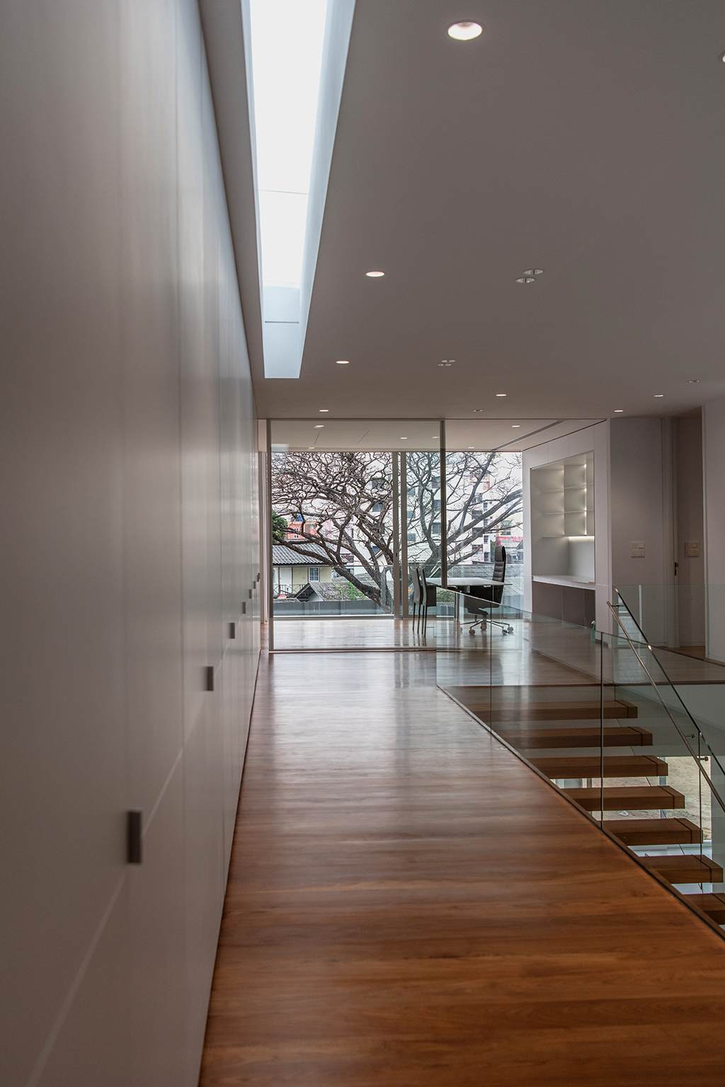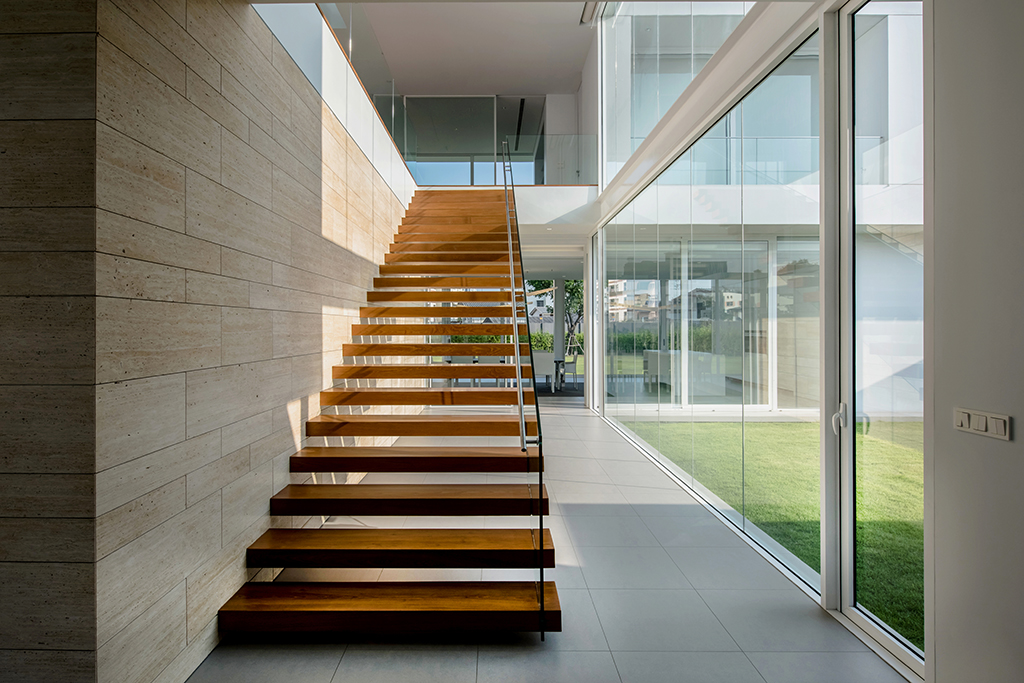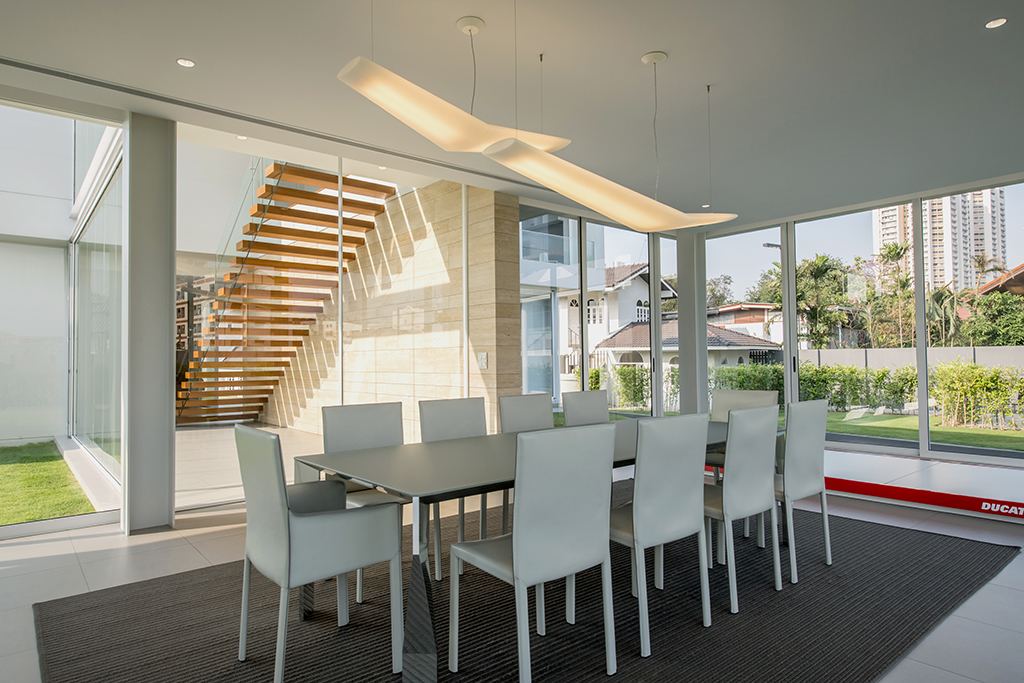

Just as one “starts” their active-life, a time welcoming of complex situations and obligations that fall outside the boundaries of one’s complete control, we also “stop” the imposing nature of such variables within the realm of our passive-lives, time passed in the tidy environments we construct within our own cocoons. Such might be a dialectical paradigm as well as keywords that articulate the challenge of that paradoxical feeling modern life presents, especially in our increasingly digital world. This desired and often needed sense of simplicity is achieved within this smart and simple residence, where the clean and clear lines are adapted and applied to create those “stop” environmental solutions we all desire.
The basic and ultra-minimal composition of this house consists of just three cubes, each of which is situated and combined with one wall to realize the form of an asymmetrical H-shaped house. The ivory vertical plane, a main skeleton of the home, is gradually inter-penetrated throughout, creating a clearer sense of continuity while also emphasizing the main circulation space of the design. This wall acts as a welcoming element in front of the house, while simultaneously providing a sense of privacy when looking into the living space. The design also filters the existing buildings adjacent to the new home which are different in terms of design period and style.
The focal point of the house is a double volume area including a stairway and an in-between space that separates the public and private functions effectively. Furthermore, the stairs themselves distinctively explore the anti-gravity concept that is structurally cantilevered from the ivory travertine wall. From this narrow corridor, one can walk and enjoy a pleasant view of the enclosed courtyard from the oversized window as well.
The minimal expression of both
the interior and exterior spaces are integrated together by the monochromatic
white tone and transparent elements, especially within the public space.
However, each private space is addressed with the same concept of continuity,
allowing for the whole space to feel more static and spacious.



In 1980, Prabhakorn received his Bachelor of Architecture degree from Chulalongkorn University. He continued his education at the Catholic University of America in Washington DC, where he graduated with a Master of Architecture degree in 1984. Whilst in Washington DC, Prabhakorn worked at Robert Schwinn & Associates in Maryland before returning to Thailand and joining A49 in 1985. At A49, he has been responsible for a wide range of projects ranging from mega complexes and high-rise buildings to houses. Most of these are located in Thailand, whilst others are located in other countries in the region, including: China, Malaysia, Singapore and Vietnam. His work has also extended outside that region, for example, to the United Arab Emirates and India. All add breadth to the A49 portfolio of work. His main role has been to establish major policies, design concepts and strategic planning initiatives. He was appointed as President of Architects49 Phuket in 2005 and President of Architects49 International in 2006.
Prabhakorn actively served the Association of Siamese Architects (ASA) as its Head of Public Relations from 1992 to 1994, as its Vice President of Foreign Affairs from 1995 to 1997, and as the President of ASA during 2002-2004. He has also participated in many subcommittees for both the ASA and the Architect Council of Thailand (ACT). He is an active Council Member of the ACT, with his present duties for them extending into 2018. He has been an Honorary member of the Japan Institute of Architects (JIA) since 2003.
Prabhakorn has been a key member of A49 since its foundation, and has the honour of being trusted by Nithi Sthapitanonda (the Founder of A49) to be President and Managing Director of 49Group.
In 1980, Prabhakorn received his Bachelor of Architecture degree from Chulalongkorn University. He continued his education at the Catholic University of America in Washington DC, where he graduated with a Master of Architecture degree in 1984. Whilst in Washington DC, Prabhakorn worked at Robert Schwinn & Associates in Maryland before returning to Thailand and joining A49 in 1985. At A49, he has been responsible for a wide range of projects ranging from mega complexes and high-rise buildings to houses. Most of these are located in Thailand, whilst others are located in other countries in the region, including: China, Malaysia, Singapore and Vietnam. His work has also extended outside that region, for example, to the United Arab Emirates and India. All add breadth to the A49 portfolio of work. His main role has been to establish major policies, design concepts and strategic planning initiatives. He was appointed as President of Architects49 Phuket in 2005 and President of Architects49 International in 2006.
Prabhakorn actively served the Association of Siamese Architects (ASA) as its Head of Public Relations from 1992 to 1994, as its Vice President of Foreign Affairs from 1995 to 1997, and as the President of ASA during 2002-2004. He has also participated in many subcommittees for both the ASA and the Architect Council of Thailand (ACT). He is an active Council Member of the ACT, with his present duties for them extending into 2018. He has been an Honorary member of the Japan Institute of Architects (JIA) since 2003.
Prabhakorn has been a key member of A49 since its foundation, and has the honour of being trusted by Nithi Sthapitanonda (the Founder of A49) to be President and Managing Director of 49Group.

In collaboration with Landscape Architects 49, we have extensive experience in master planning and urban design. We have worked for both government and private sectors from large urban development to planning of new university campus.


































