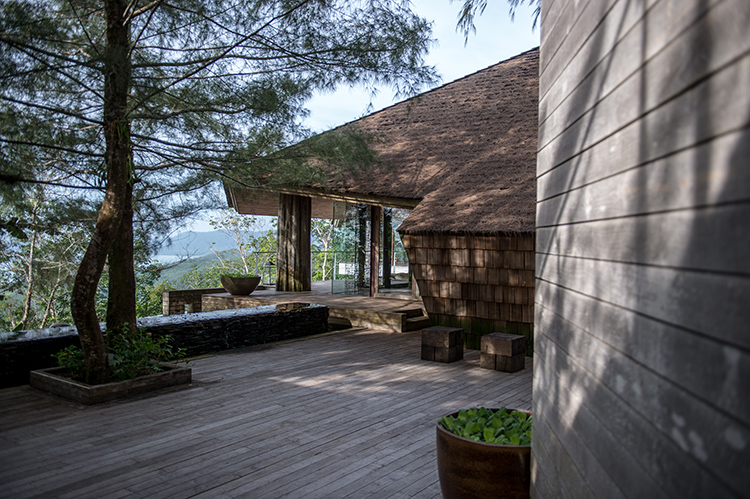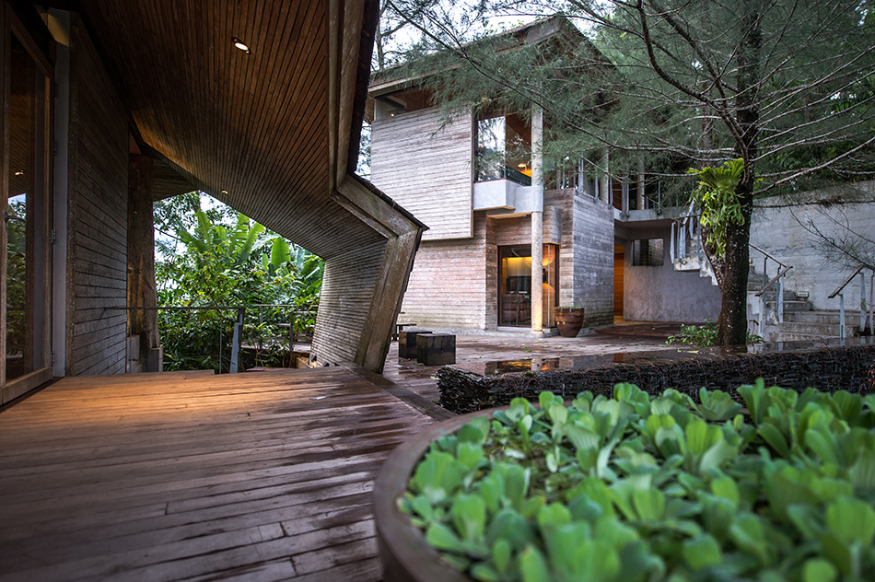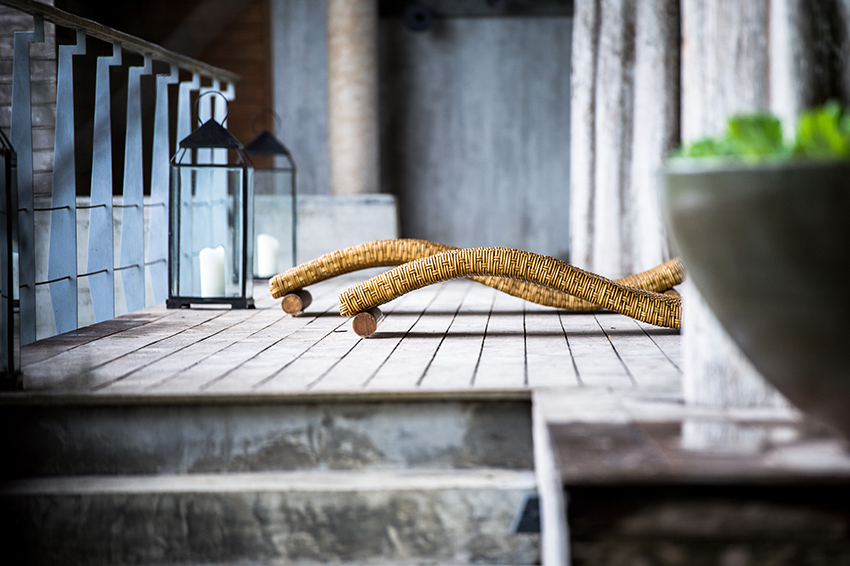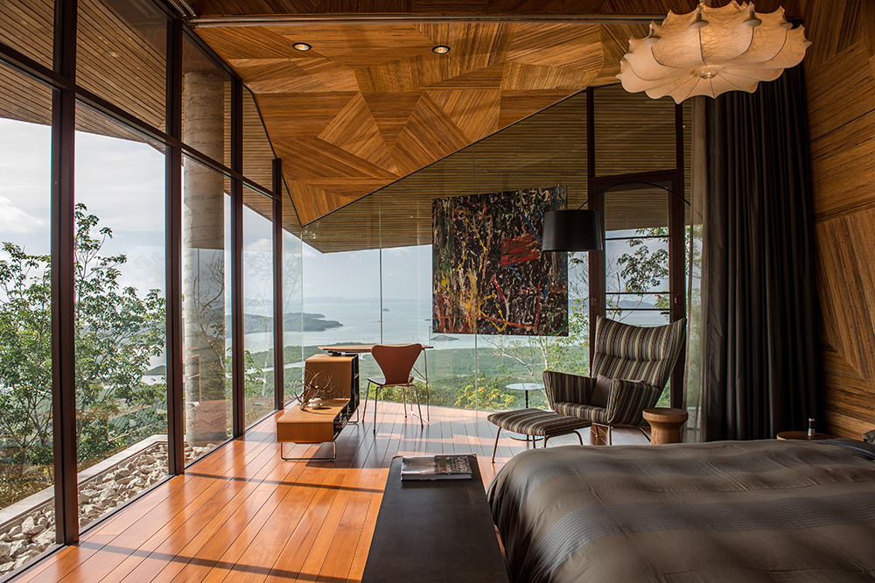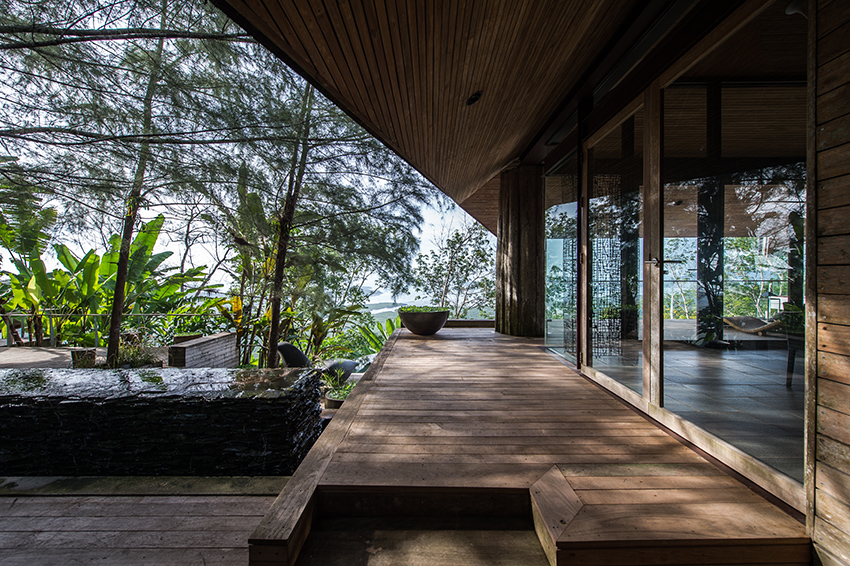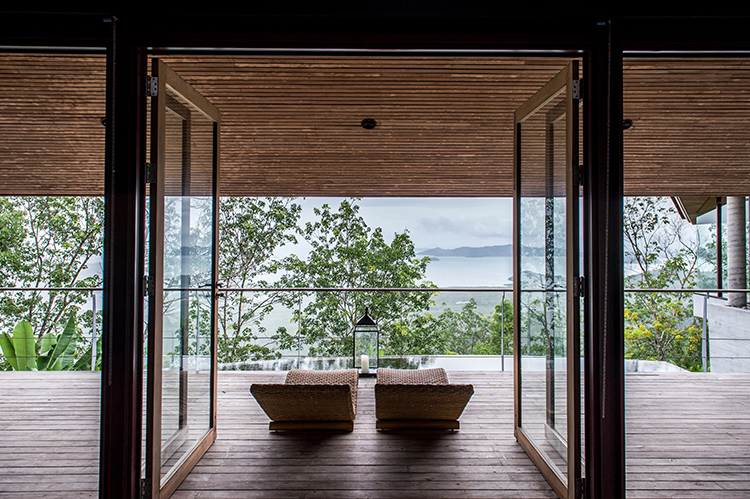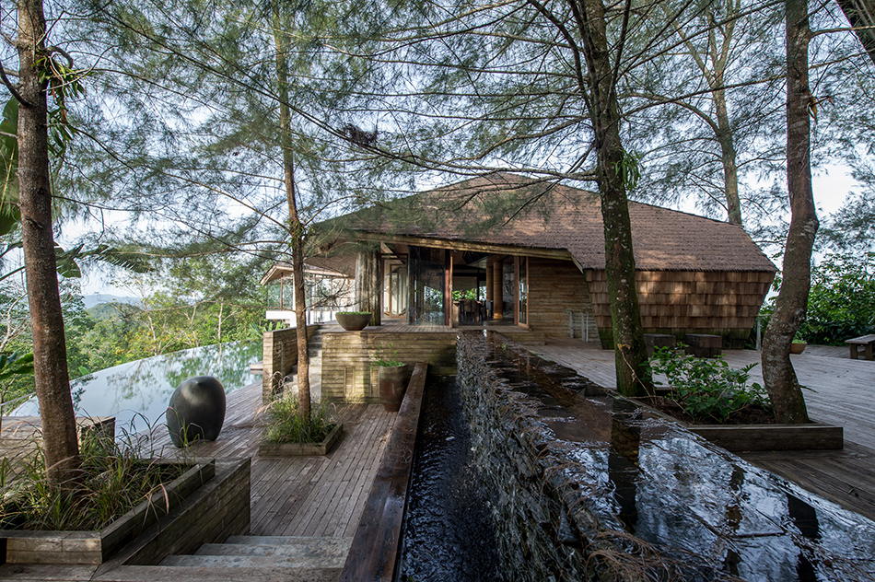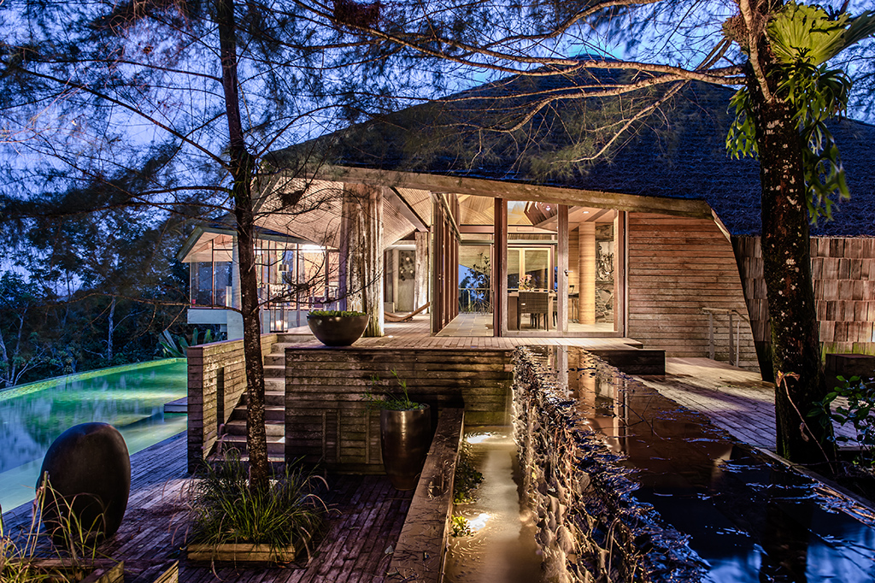

This vacation house, set in a rubber tree forest, is furnished with stunning views of Phangnag bay, one of the most beautiful beaches in southern Thailand. Surrounded by great natural resources the architecture blends seamlessly with its site. Minimizing the disturbance of the existing natural environment was one of the fore most considerations in the design. Inspiration has been drawn from the surroundings, the shapes and forms of tree trunks and leaves are translated into the architectural from by means of metaphor. Graphically, the leaves and tree branches forming the forest canopy were transformed in to the roof form. The repetitive verticality of the tree trunks is used as a rhythm for the structural system of the house.
The house functions as a small hideaway composed of five bedrooms where each family member can maintain their own privacy. Communal spaces such as a swimming pool, living and dining room are designed for easy access. All service functions including maid rooms and mechanical plant rooms are kept out of sight in the basement.
The client'd brief and function requirements were organized by focusing primarily on the views of Phangnga bay. Anticipation of the view influence the spatial arrangement of space. Each function is arranged in a linear flow, creating spatial continuity while maximizing the views.
From the main gate, one begins a journey through the property by walking across a bridge set amongst the trees. This is designed to screen out thoughts of city life and invite tranquility. A triangular shaped wooden deck, whose form follows the shape of the site and peninsula, is the destination of this journey. The deck i designed to maximize useable space and gives privacy to the Jacuzzi while providing uninterrupted views out to the Andaman Sea. It is here that the vacation house becomes a place of total escape.
The infinity edge pool, the permeation of existing trees throughout the living terrace and walkways, and the transparent walls are the main features of the Peak House. The openness is further enhanced through the use of large doors that permit a variety of spatial configurations, emphasizing the idea of merging architecture and nature.



In 1980, Prabhakorn received his Bachelor of Architecture degree from Chulalongkorn University. He continued his education at the Catholic University of America in Washington DC, where he graduated with a Master of Architecture degree in 1984. Whilst in Washington DC, Prabhakorn worked at Robert Schwinn & Associates in Maryland before returning to Thailand and joining A49 in 1985. At A49, he has been responsible for a wide range of projects ranging from mega complexes and high-rise buildings to houses. Most of these are located in Thailand, whilst others are located in other countries in the region, including: China, Malaysia, Singapore and Vietnam. His work has also extended outside that region, for example, to the United Arab Emirates and India. All add breadth to the A49 portfolio of work. His main role has been to establish major policies, design concepts and strategic planning initiatives. He was appointed as President of Architects49 Phuket in 2005 and President of Architects49 International in 2006.
Prabhakorn actively served the Association of Siamese Architects (ASA) as its Head of Public Relations from 1992 to 1994, as its Vice President of Foreign Affairs from 1995 to 1997, and as the President of ASA during 2002-2004. He has also participated in many subcommittees for both the ASA and the Architect Council of Thailand (ACT). He is an active Council Member of the ACT, with his present duties for them extending into 2018. He has been an Honorary member of the Japan Institute of Architects (JIA) since 2003.
Prabhakorn has been a key member of A49 since its foundation, and has the honour of being trusted by Nithi Sthapitanonda (the Founder of A49) to be President and Managing Director of 49Group.
In 1980, Prabhakorn received his Bachelor of Architecture degree from Chulalongkorn University. He continued his education at the Catholic University of America in Washington DC, where he graduated with a Master of Architecture degree in 1984. Whilst in Washington DC, Prabhakorn worked at Robert Schwinn & Associates in Maryland before returning to Thailand and joining A49 in 1985. At A49, he has been responsible for a wide range of projects ranging from mega complexes and high-rise buildings to houses. Most of these are located in Thailand, whilst others are located in other countries in the region, including: China, Malaysia, Singapore and Vietnam. His work has also extended outside that region, for example, to the United Arab Emirates and India. All add breadth to the A49 portfolio of work. His main role has been to establish major policies, design concepts and strategic planning initiatives. He was appointed as President of Architects49 Phuket in 2005 and President of Architects49 International in 2006.
Prabhakorn actively served the Association of Siamese Architects (ASA) as its Head of Public Relations from 1992 to 1994, as its Vice President of Foreign Affairs from 1995 to 1997, and as the President of ASA during 2002-2004. He has also participated in many subcommittees for both the ASA and the Architect Council of Thailand (ACT). He is an active Council Member of the ACT, with his present duties for them extending into 2018. He has been an Honorary member of the Japan Institute of Architects (JIA) since 2003.
Prabhakorn has been a key member of A49 since its foundation, and has the honour of being trusted by Nithi Sthapitanonda (the Founder of A49) to be President and Managing Director of 49Group.

In collaboration with Landscape Architects 49, we have extensive experience in master planning and urban design. We have worked for both government and private sectors from large urban development to planning of new university campus.


































