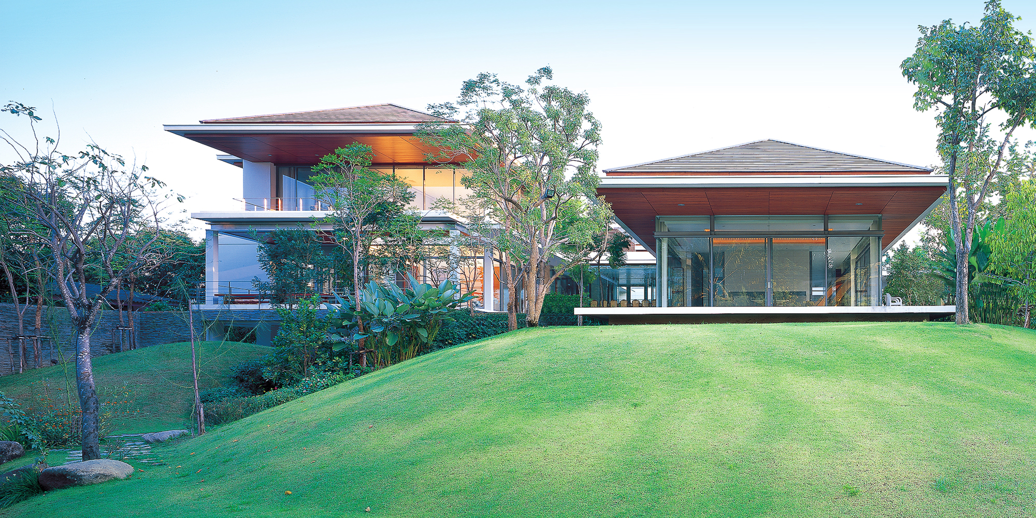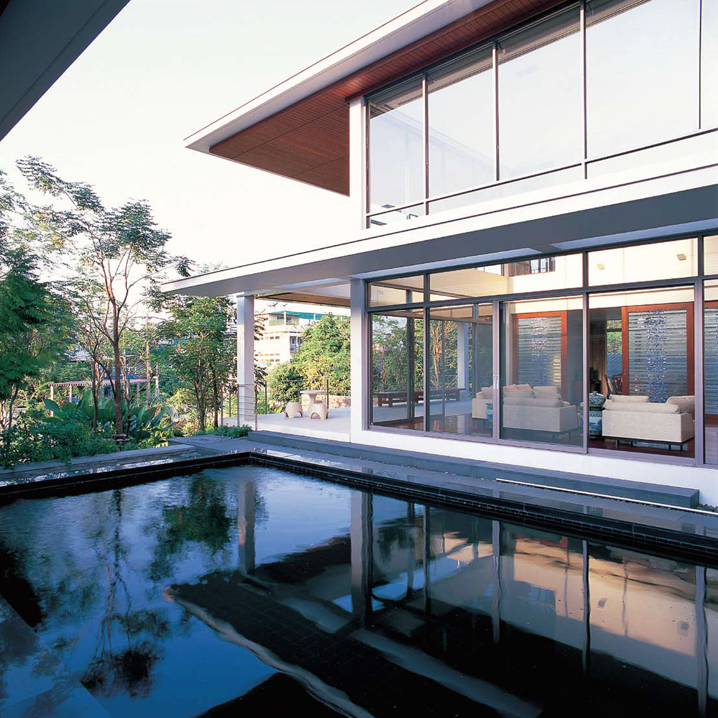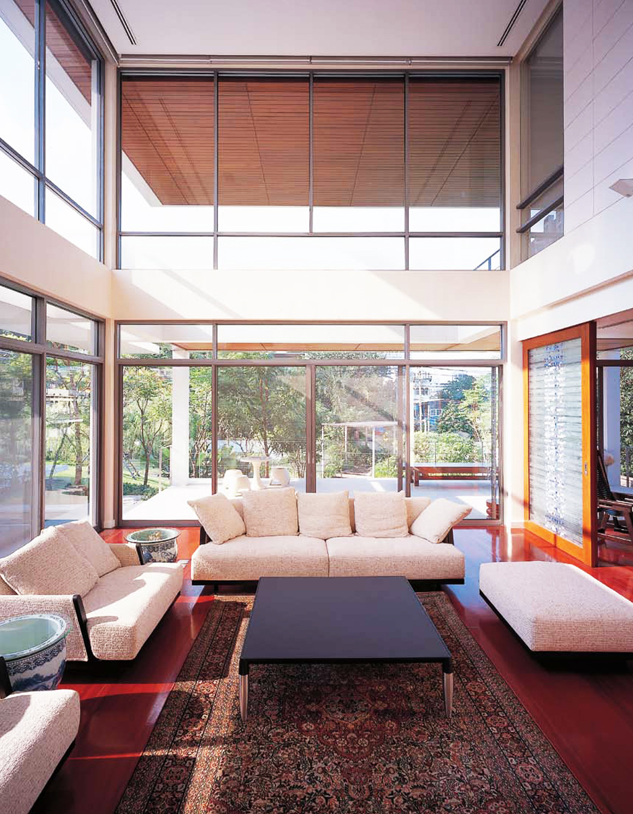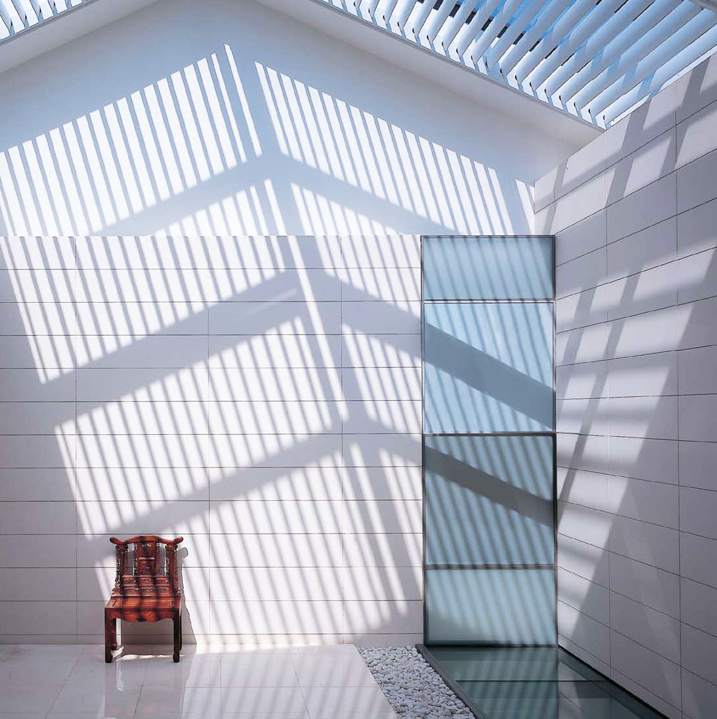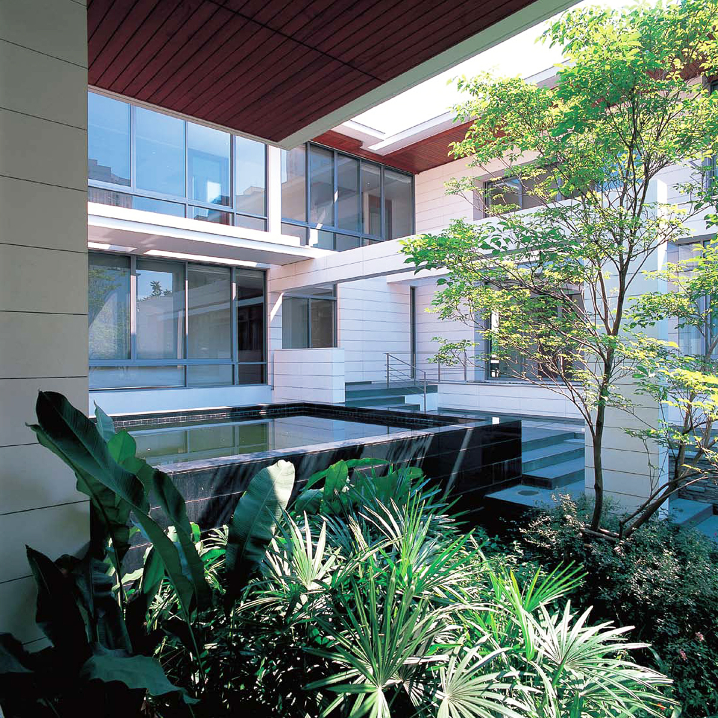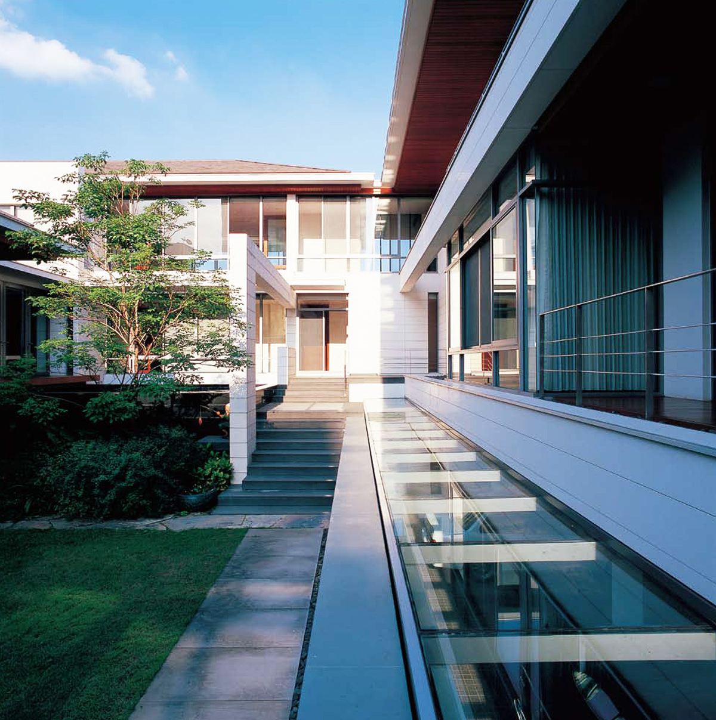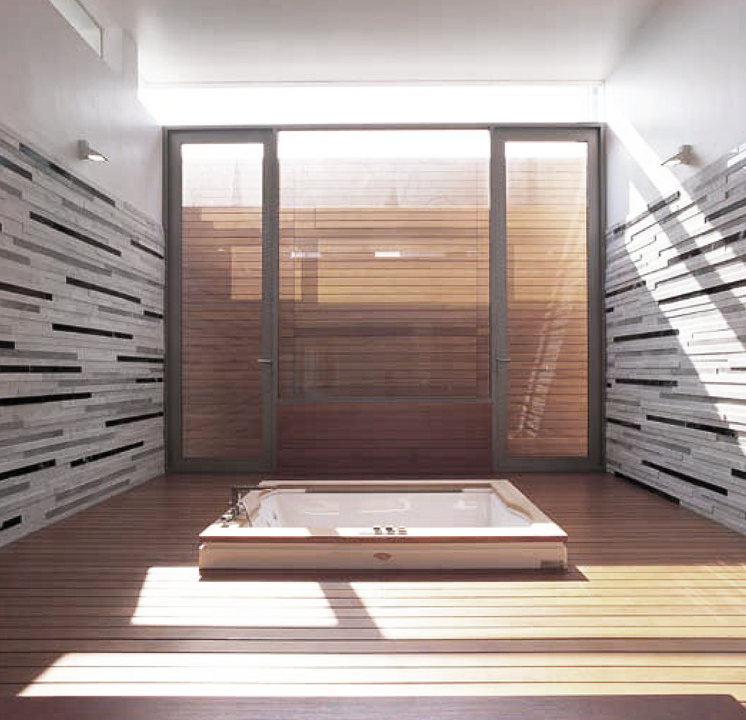

Among the many challenges facing residential design today, a unique few became the determining factors in the design of this grand mansion on Narathiwat Rajanakarindra Road just off Bangkok's CBD. First is the fact that the location for this supposedly peaceful retreat is in the middle of the city, a place the architects described as an 'urban jungle'. The other, and perhaps more challenging factor, is the extraordinarily extensive spatial requirements which reflect the owner's personality. These comprise of unusual functional areas such as a mini museum/gallery to store and display the owner's enormous collection of fine antiques, three kitchens-two for family members who enjoy cooking, and a heavy kitchen where service staff prepare daily meals, formal living areas fir entertaining guests, and extra large bedrooms. A Japanese-style bathroom-or a contemporary version of it-fulfills the family's dream of a perfect retreat, whereas the spacious hallways and an elevator facilitate older family members in the long term.
With all these functional requirements, the total floor area is phenomenal. Yet, it is the design team's intention to furnish the house with a peaceful, cozy and intimate ambience rarely possible in a mansion of this size. Here, their technique is rather simple-hiding the entire ground floor behind a green slope, giving an impression of two rather than the actual three-storeys. This orchestration gives the house an unforeseen advantage, namely adding an extra layer of protection for the museum while shielding the sizeable mechanical and service areas from view.
Another technique which helps generate such an atmosphere lies in the way gardens and pools are interlaces between the different volumes, breaking up the otherwise hefty masses. This allows natural light and through-ventilation throughout. Similar maneuvering-a breaking up of spatial perimeters into multiple layers-lends a degree of complexity to the composition and results in openings that let light in during the day while acting as garden lighting at night. Moreover, to respond to the urban context, projecting eaves and layered exterior wall panels not only provide necessary sun shading, but also help block any possible visual intrusion from a neighboring high-rise. With clean meticulous lines and a refined neutral material palette the house emanates a sense of serenity.



In 1980, Prabhakorn received his Bachelor of Architecture degree from Chulalongkorn University. He continued his education at the Catholic University of America in Washington DC, where he graduated with a Master of Architecture degree in 1984. Whilst in Washington DC, Prabhakorn worked at Robert Schwinn & Associates in Maryland before returning to Thailand and joining A49 in 1985. At A49, he has been responsible for a wide range of projects ranging from mega complexes and high-rise buildings to houses. Most of these are located in Thailand, whilst others are located in other countries in the region, including: China, Malaysia, Singapore and Vietnam. His work has also extended outside that region, for example, to the United Arab Emirates and India. All add breadth to the A49 portfolio of work. His main role has been to establish major policies, design concepts and strategic planning initiatives. He was appointed as President of Architects49 Phuket in 2005 and President of Architects49 International in 2006.
Prabhakorn actively served the Association of Siamese Architects (ASA) as its Head of Public Relations from 1992 to 1994, as its Vice President of Foreign Affairs from 1995 to 1997, and as the President of ASA during 2002-2004. He has also participated in many subcommittees for both the ASA and the Architect Council of Thailand (ACT). He is an active Council Member of the ACT, with his present duties for them extending into 2018. He has been an Honorary member of the Japan Institute of Architects (JIA) since 2003.
Prabhakorn has been a key member of A49 since its foundation, and has the honour of being trusted by Nithi Sthapitanonda (the Founder of A49) to be President and Managing Director of 49Group.
In 1980, Prabhakorn received his Bachelor of Architecture degree from Chulalongkorn University. He continued his education at the Catholic University of America in Washington DC, where he graduated with a Master of Architecture degree in 1984. Whilst in Washington DC, Prabhakorn worked at Robert Schwinn & Associates in Maryland before returning to Thailand and joining A49 in 1985. At A49, he has been responsible for a wide range of projects ranging from mega complexes and high-rise buildings to houses. Most of these are located in Thailand, whilst others are located in other countries in the region, including: China, Malaysia, Singapore and Vietnam. His work has also extended outside that region, for example, to the United Arab Emirates and India. All add breadth to the A49 portfolio of work. His main role has been to establish major policies, design concepts and strategic planning initiatives. He was appointed as President of Architects49 Phuket in 2005 and President of Architects49 International in 2006.
Prabhakorn actively served the Association of Siamese Architects (ASA) as its Head of Public Relations from 1992 to 1994, as its Vice President of Foreign Affairs from 1995 to 1997, and as the President of ASA during 2002-2004. He has also participated in many subcommittees for both the ASA and the Architect Council of Thailand (ACT). He is an active Council Member of the ACT, with his present duties for them extending into 2018. He has been an Honorary member of the Japan Institute of Architects (JIA) since 2003.
Prabhakorn has been a key member of A49 since its foundation, and has the honour of being trusted by Nithi Sthapitanonda (the Founder of A49) to be President and Managing Director of 49Group.

In collaboration with Landscape Architects 49, we have extensive experience in master planning and urban design. We have worked for both government and private sectors from large urban development to planning of new university campus.


































