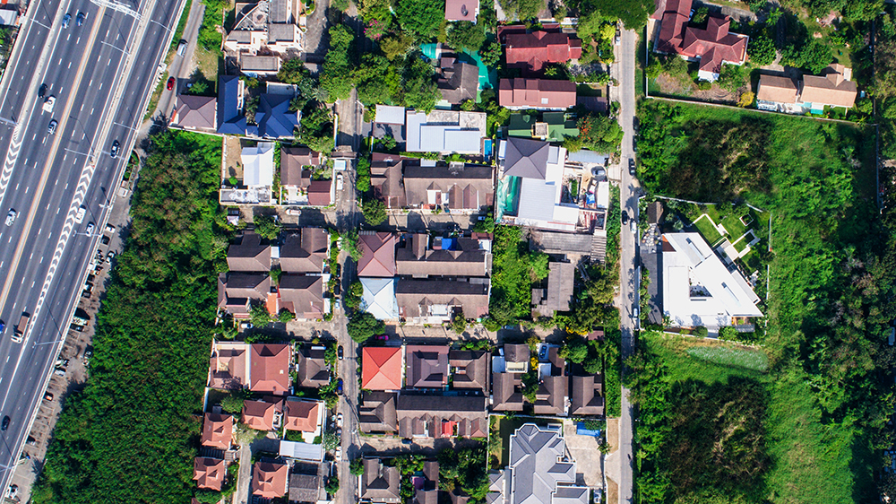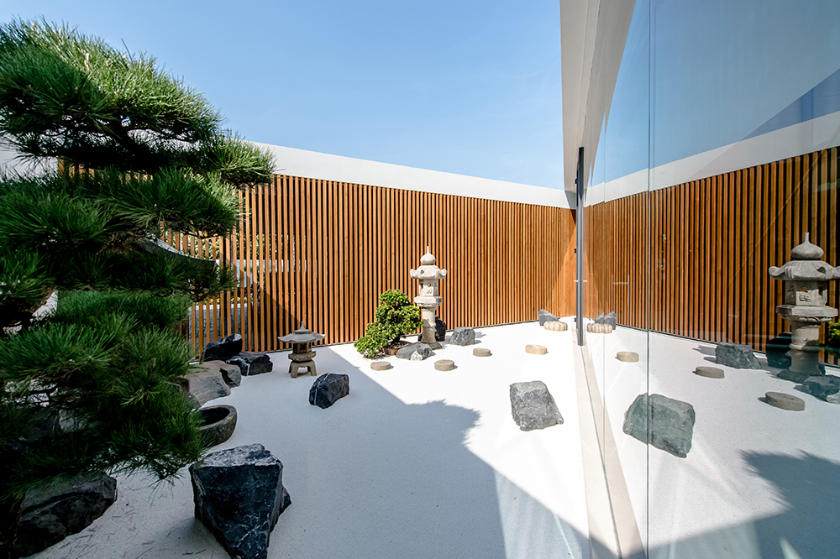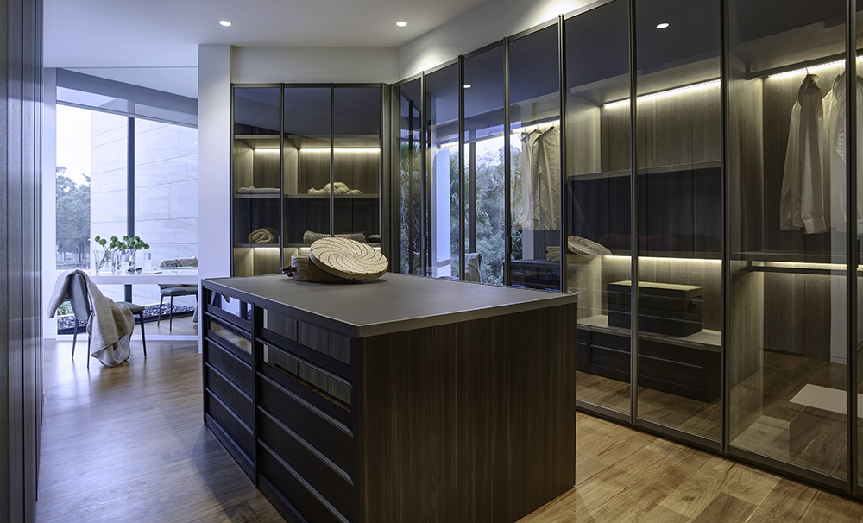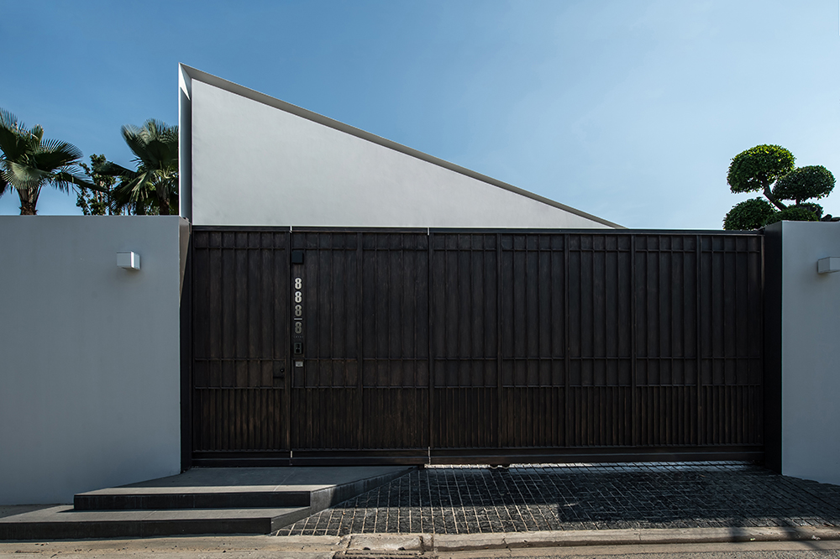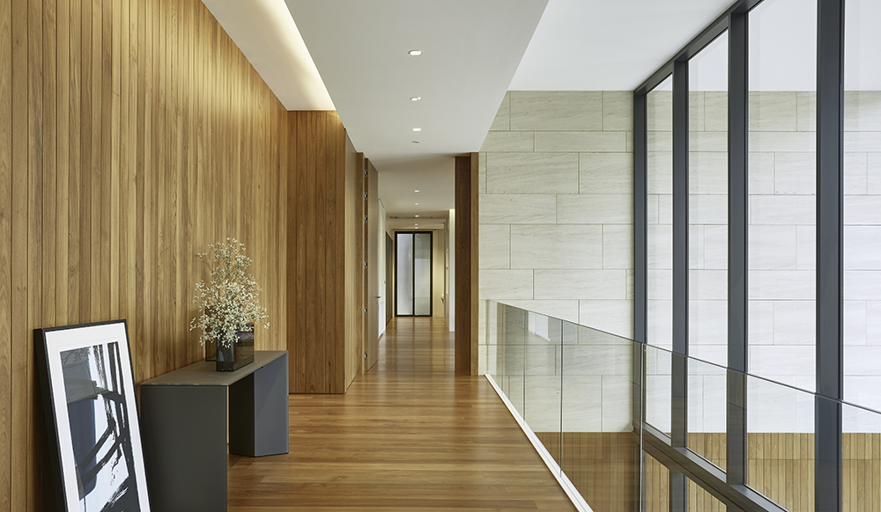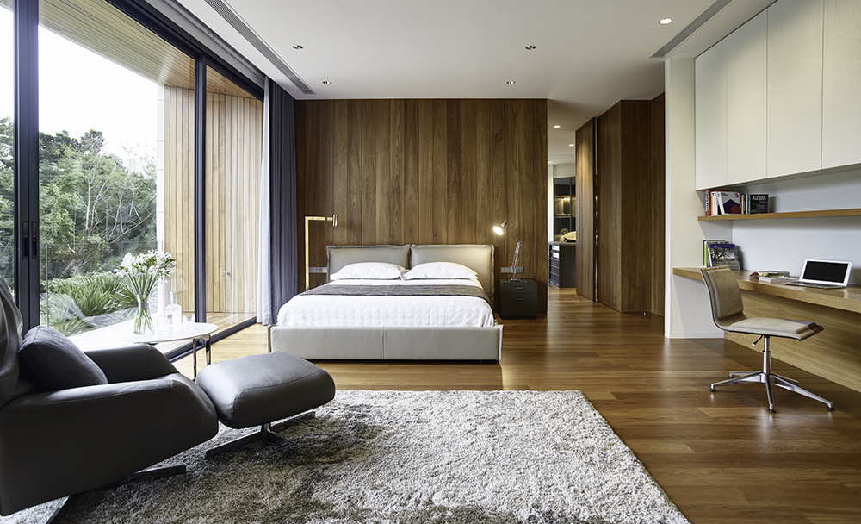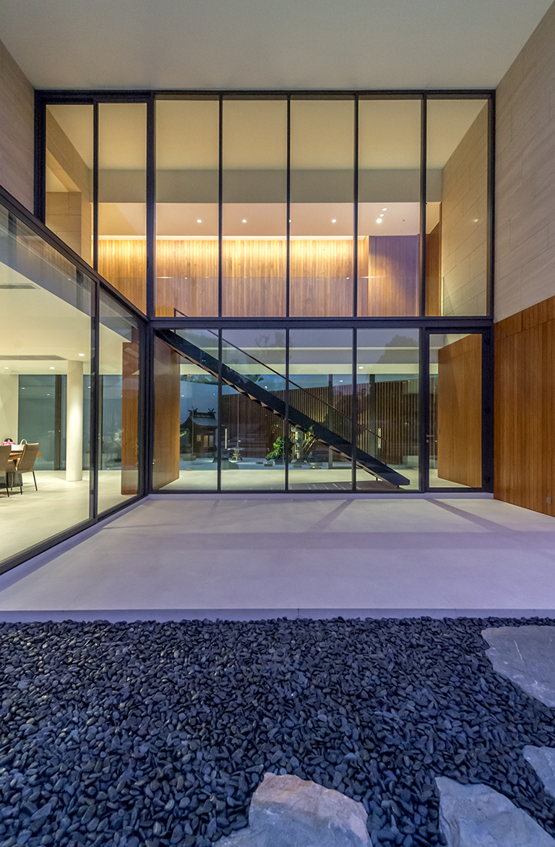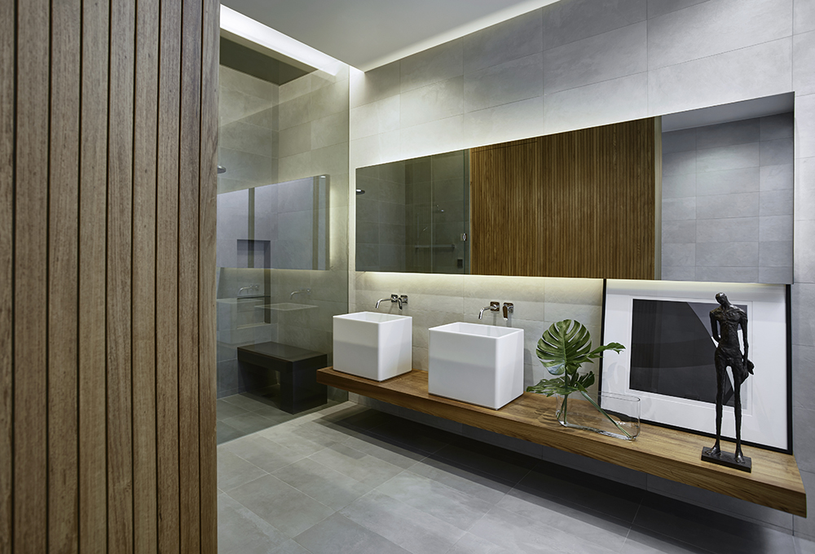

An orientation of the house in Thailand is always one of the important design criteria. In tropical climates, the basics of right orientation of the house are to avoid the direct heat from the east and the west and embracing the natural cross ventilation through north and south. A parallel to the site setting of the house should be efficient in terms of land use in a general situation but not for this site. The diagonal lines of the site that runs east and west seem to be a good strip that suits best for building orientation. The triangle diagram was introduced to the space planning process to study the possibility to bring client requirements, building orientation and the uniqueness, all to the best design solution.
Thinking about the basic geometry of the rectangular or square, the longest line is the diagonal line. Taking the benefit of this rule, all the diagonal line of the site. This makes the living space face the green space as wide and deep as possible in this site. This setting also helps avoiding face to face encountering to the neighbor as well. For the given programs of the house, the triangular layout with the open central triangle courtyard perfectly reduced one side of wasted circulation, compared to the rectangular shape.
Living in a triangular space seems to cause some troubles when arranging the space planning at first. After the development process, some spaces like the living room, kitchen and closet are found to be flexible enough to take the benefit from the triangle form. A sculpture corner in the living room, a seek triangle shaped island in the kitchen and an effect of indirect light that penetrates through the slit of the triangle end, instead of being wasted corners, those space express the unique quality of triangle shapes in interesting ways.
From the big picture of the triangle layout, the sharp angle of the triangle massing inspires the concept of detail design. Playing with cut geometry, a perception of sharp edges and clean lines emphasizes the clear diagram of the design from the study model to the end result.



In 1980, Prabhakorn received his Bachelor of Architecture degree from Chulalongkorn University. He continued his education at the Catholic University of America in Washington DC, where he graduated with a Master of Architecture degree in 1984. Whilst in Washington DC, Prabhakorn worked at Robert Schwinn & Associates in Maryland before returning to Thailand and joining A49 in 1985. At A49, he has been responsible for a wide range of projects ranging from mega complexes and high-rise buildings to houses. Most of these are located in Thailand, whilst others are located in other countries in the region, including: China, Malaysia, Singapore and Vietnam. His work has also extended outside that region, for example, to the United Arab Emirates and India. All add breadth to the A49 portfolio of work. His main role has been to establish major policies, design concepts and strategic planning initiatives. He was appointed as President of Architects49 Phuket in 2005 and President of Architects49 International in 2006.
Prabhakorn actively served the Association of Siamese Architects (ASA) as its Head of Public Relations from 1992 to 1994, as its Vice President of Foreign Affairs from 1995 to 1997, and as the President of ASA during 2002-2004. He has also participated in many subcommittees for both the ASA and the Architect Council of Thailand (ACT). He is an active Council Member of the ACT, with his present duties for them extending into 2018. He has been an Honorary member of the Japan Institute of Architects (JIA) since 2003.
Prabhakorn has been a key member of A49 since its foundation, and has the honour of being trusted by Nithi Sthapitanonda (the Founder of A49) to be President and Managing Director of 49Group.
In 1980, Prabhakorn received his Bachelor of Architecture degree from Chulalongkorn University. He continued his education at the Catholic University of America in Washington DC, where he graduated with a Master of Architecture degree in 1984. Whilst in Washington DC, Prabhakorn worked at Robert Schwinn & Associates in Maryland before returning to Thailand and joining A49 in 1985. At A49, he has been responsible for a wide range of projects ranging from mega complexes and high-rise buildings to houses. Most of these are located in Thailand, whilst others are located in other countries in the region, including: China, Malaysia, Singapore and Vietnam. His work has also extended outside that region, for example, to the United Arab Emirates and India. All add breadth to the A49 portfolio of work. His main role has been to establish major policies, design concepts and strategic planning initiatives. He was appointed as President of Architects49 Phuket in 2005 and President of Architects49 International in 2006.
Prabhakorn actively served the Association of Siamese Architects (ASA) as its Head of Public Relations from 1992 to 1994, as its Vice President of Foreign Affairs from 1995 to 1997, and as the President of ASA during 2002-2004. He has also participated in many subcommittees for both the ASA and the Architect Council of Thailand (ACT). He is an active Council Member of the ACT, with his present duties for them extending into 2018. He has been an Honorary member of the Japan Institute of Architects (JIA) since 2003.
Prabhakorn has been a key member of A49 since its foundation, and has the honour of being trusted by Nithi Sthapitanonda (the Founder of A49) to be President and Managing Director of 49Group.

In collaboration with Landscape Architects 49, we have extensive experience in master planning and urban design. We have worked for both government and private sectors from large urban development to planning of new university campus.


































