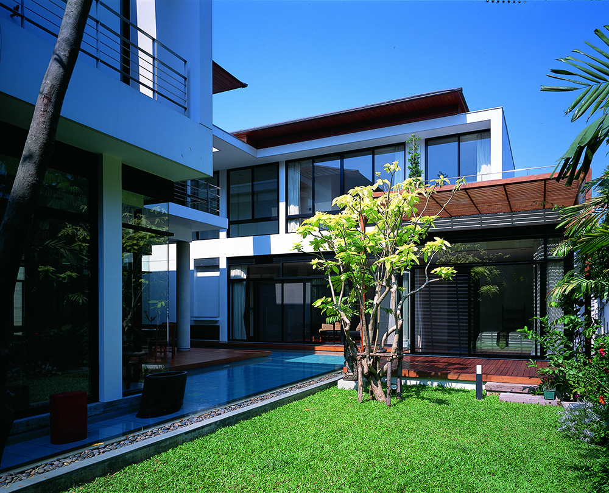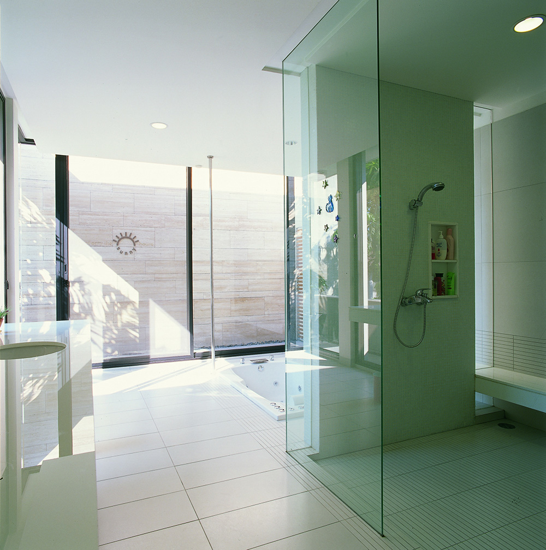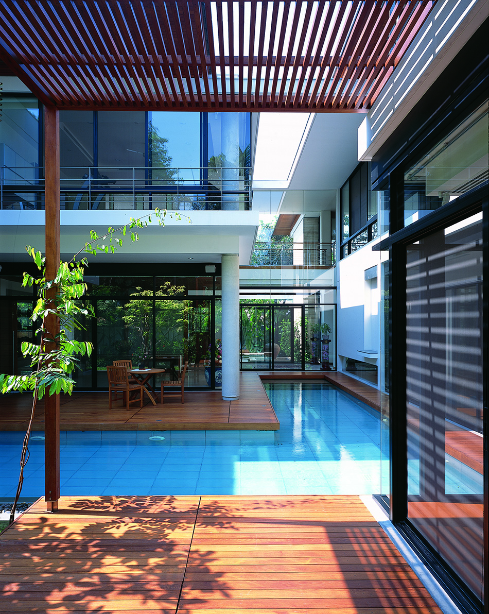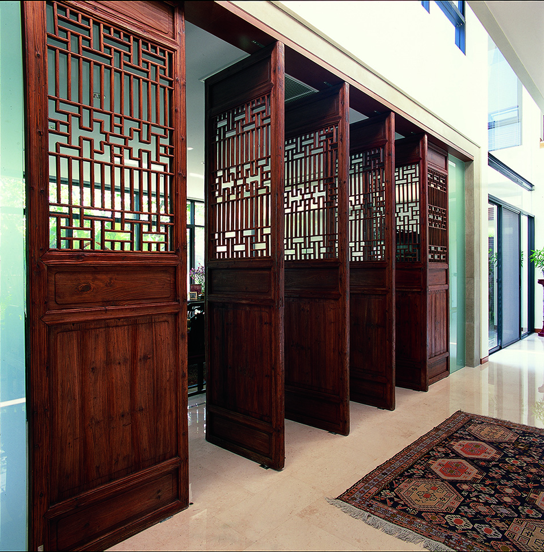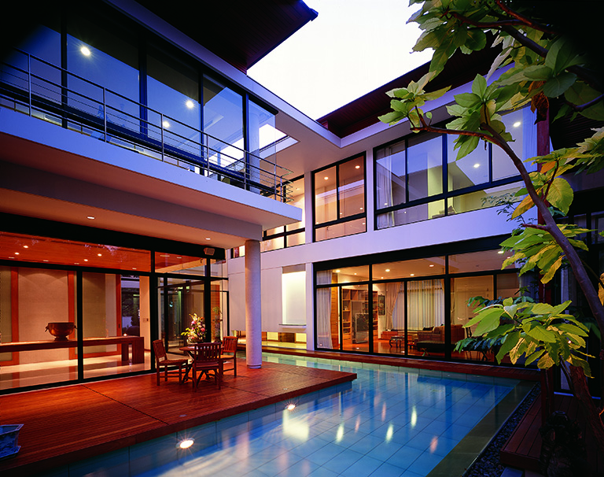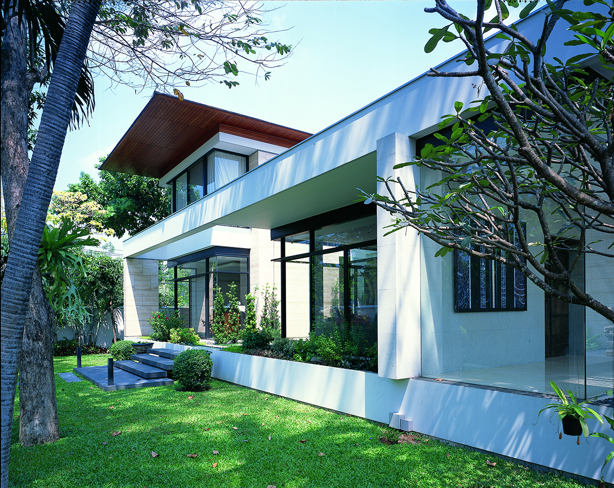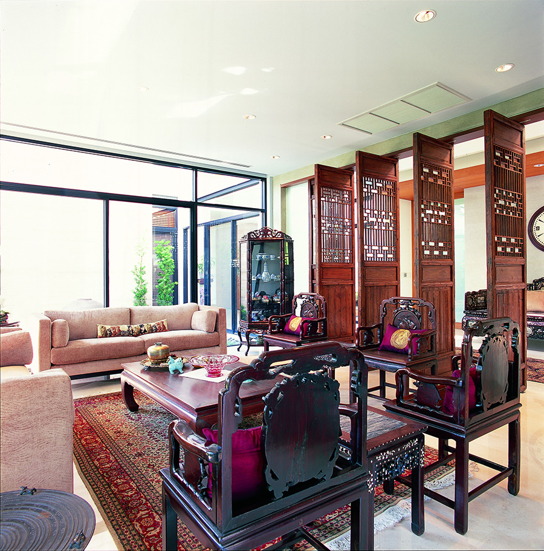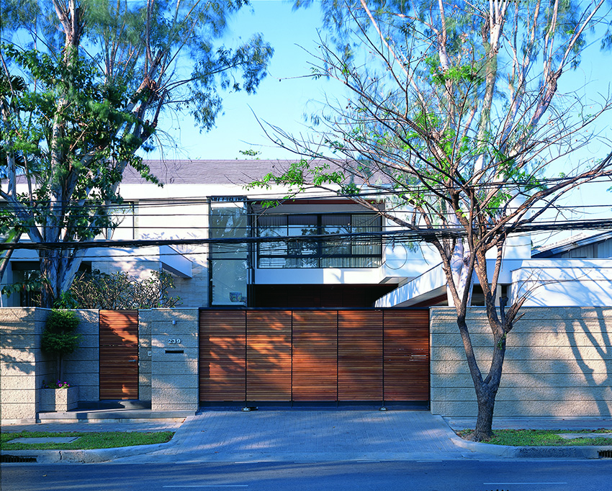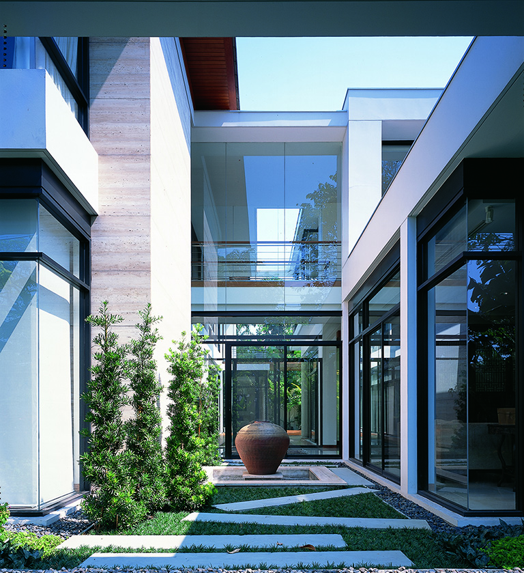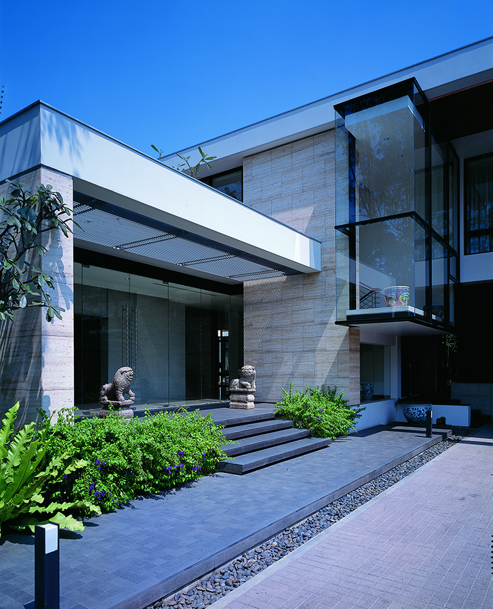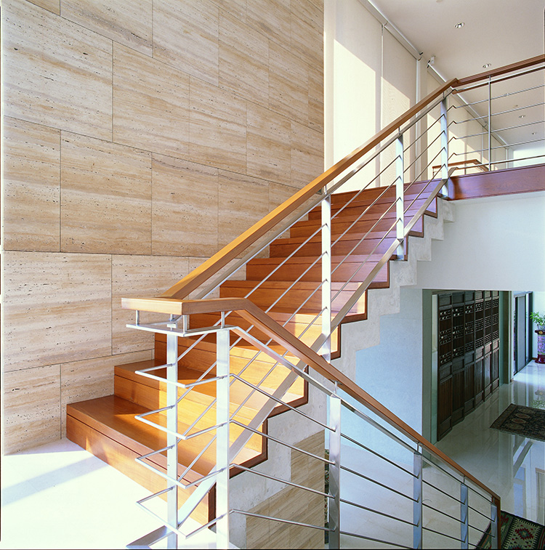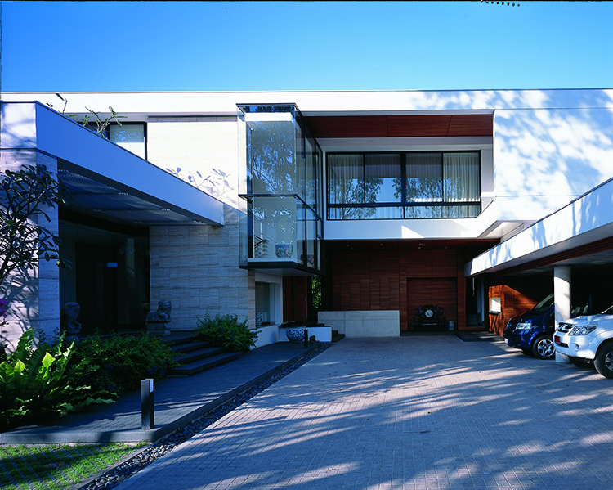

Baan Dusit is situated in a tightly knitted residential area on a major street in inner Bangkok. Within this urban context, the architects make use of large existing trees along the site's front edge shielding the house from polluted air and jarring traffic noise. The private living area are pushed to the very back of the site so as to preserve a sense of tranquility and privacy in the inhabitant's daily lives. Despite being relatively compact, due to its urban nature, one sees different functional spaces arranged in a somewhat linear organization. This frames the green landscape and lets in plenty of natural light and ventilation. On the ground level every living space comes in direct contact with either the tropical garden or swimming pool, a pleasant and extraordinary feature in an urban residence. The grandmother's apartment on the west wing of the house reflects a characteristic feature of the conventional Thai way of living-i.e., as an extended family-still prevalent in contemporary Thai society.
Most stylistic feature of the house are directly informed by the owner's personal taste for transparency and pitched roofs. The extensive floor-to-ceiling glass planes embrace the eye-pleasing green landscape. The stair landing is a specially designed transparent box that hovers by the front porch and main entrance. This steel-and-glass box has become a distinctive feature of the house, both in and of itself, and as a showcase for collectible items placed inside. Moreover, the owner's passion for detail, particularly in the way old and new design elements coexist to form a richer and more meaningful whole, is also reflected in various places. Old Chinese wooden doors separating the living room form the central hallway is but one example. This love of a mix between the old and the new is, in fact, inspired by another previous work by Architects 49-Baan Ekamai, which is one of the owner favorites. Accordingly, certain architectonic details, particularly those in the pool area, seem reminiscent of that other house. Another characteristic feature setting this residence apart is the use of travertine, its subtly varying colors and patterns imbue the place with natural warmth and luxury while being unexpectedly low-maintenance.



In 1980, Prabhakorn received his Bachelor of Architecture degree from Chulalongkorn University. He continued his education at the Catholic University of America in Washington DC, where he graduated with a Master of Architecture degree in 1984. Whilst in Washington DC, Prabhakorn worked at Robert Schwinn & Associates in Maryland before returning to Thailand and joining A49 in 1985. At A49, he has been responsible for a wide range of projects ranging from mega complexes and high-rise buildings to houses. Most of these are located in Thailand, whilst others are located in other countries in the region, including: China, Malaysia, Singapore and Vietnam. His work has also extended outside that region, for example, to the United Arab Emirates and India. All add breadth to the A49 portfolio of work. His main role has been to establish major policies, design concepts and strategic planning initiatives. He was appointed as President of Architects49 Phuket in 2005 and President of Architects49 International in 2006.
Prabhakorn actively served the Association of Siamese Architects (ASA) as its Head of Public Relations from 1992 to 1994, as its Vice President of Foreign Affairs from 1995 to 1997, and as the President of ASA during 2002-2004. He has also participated in many subcommittees for both the ASA and the Architect Council of Thailand (ACT). He is an active Council Member of the ACT, with his present duties for them extending into 2018. He has been an Honorary member of the Japan Institute of Architects (JIA) since 2003.
Prabhakorn has been a key member of A49 since its foundation, and has the honour of being trusted by Nithi Sthapitanonda (the Founder of A49) to be President and Managing Director of 49Group.
In 1980, Prabhakorn received his Bachelor of Architecture degree from Chulalongkorn University. He continued his education at the Catholic University of America in Washington DC, where he graduated with a Master of Architecture degree in 1984. Whilst in Washington DC, Prabhakorn worked at Robert Schwinn & Associates in Maryland before returning to Thailand and joining A49 in 1985. At A49, he has been responsible for a wide range of projects ranging from mega complexes and high-rise buildings to houses. Most of these are located in Thailand, whilst others are located in other countries in the region, including: China, Malaysia, Singapore and Vietnam. His work has also extended outside that region, for example, to the United Arab Emirates and India. All add breadth to the A49 portfolio of work. His main role has been to establish major policies, design concepts and strategic planning initiatives. He was appointed as President of Architects49 Phuket in 2005 and President of Architects49 International in 2006.
Prabhakorn actively served the Association of Siamese Architects (ASA) as its Head of Public Relations from 1992 to 1994, as its Vice President of Foreign Affairs from 1995 to 1997, and as the President of ASA during 2002-2004. He has also participated in many subcommittees for both the ASA and the Architect Council of Thailand (ACT). He is an active Council Member of the ACT, with his present duties for them extending into 2018. He has been an Honorary member of the Japan Institute of Architects (JIA) since 2003.
Prabhakorn has been a key member of A49 since its foundation, and has the honour of being trusted by Nithi Sthapitanonda (the Founder of A49) to be President and Managing Director of 49Group.

In collaboration with Landscape Architects 49, we have extensive experience in master planning and urban design. We have worked for both government and private sectors from large urban development to planning of new university campus.


































