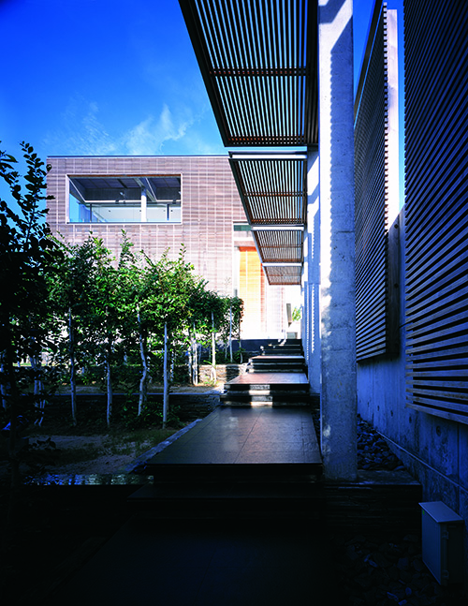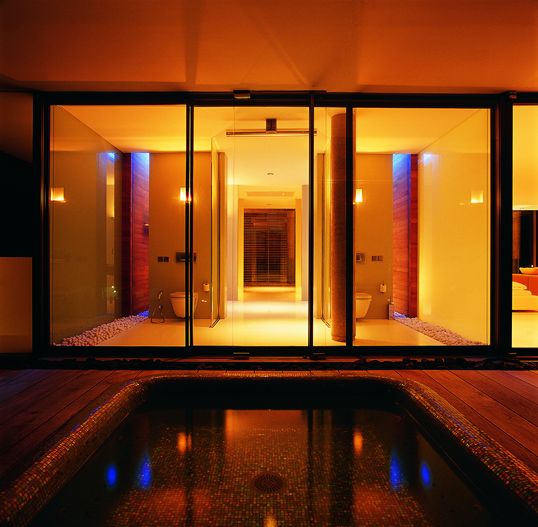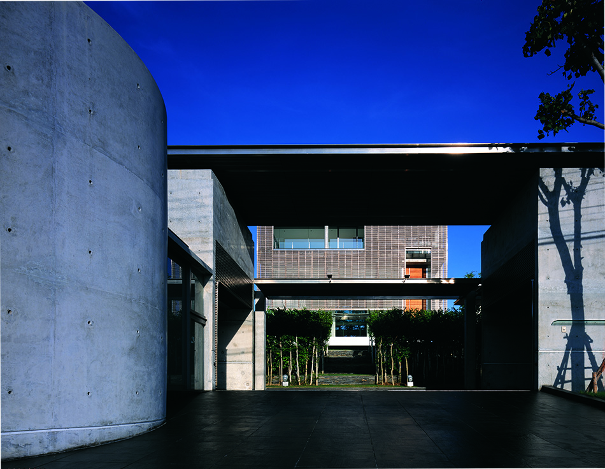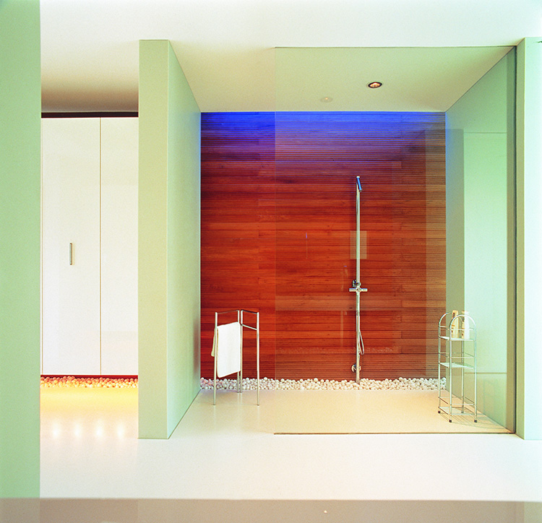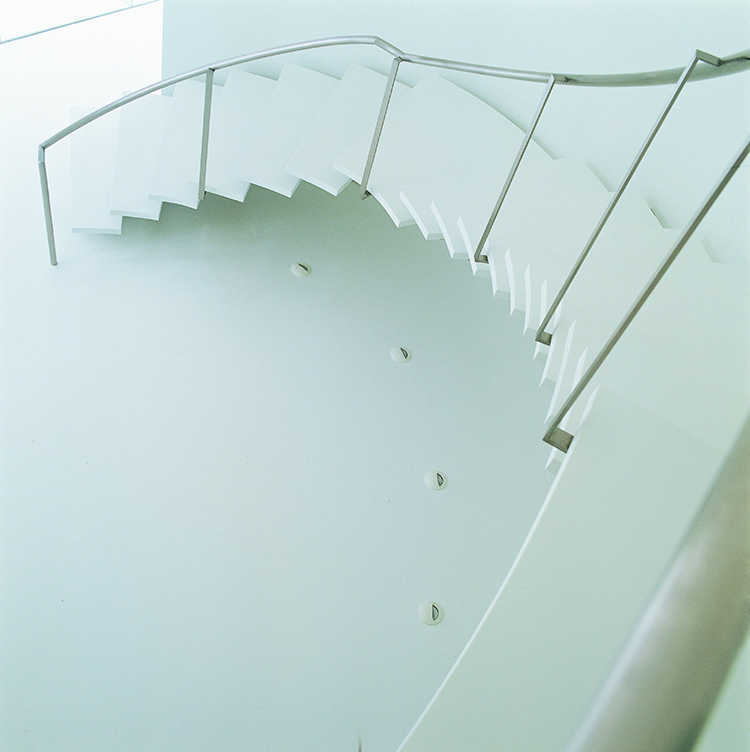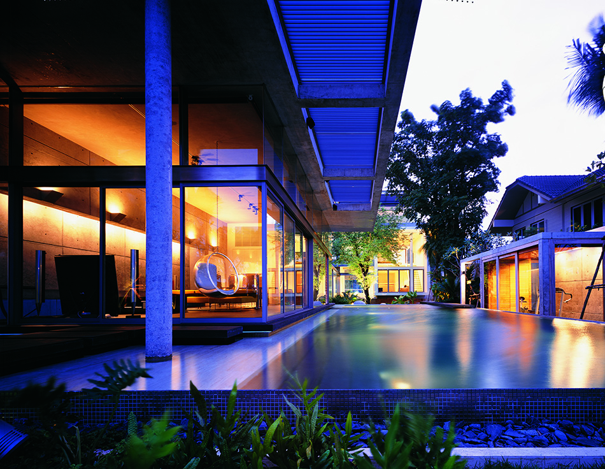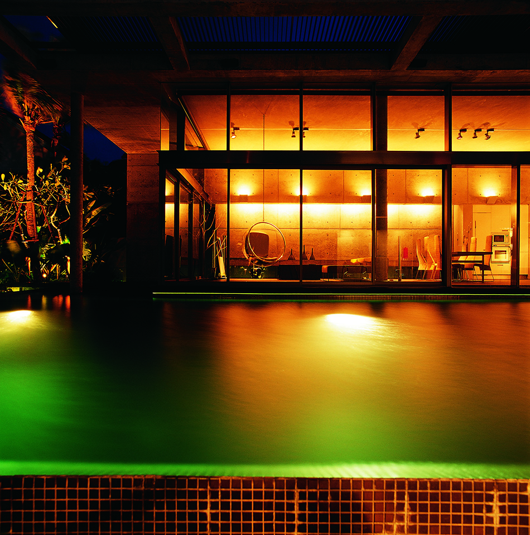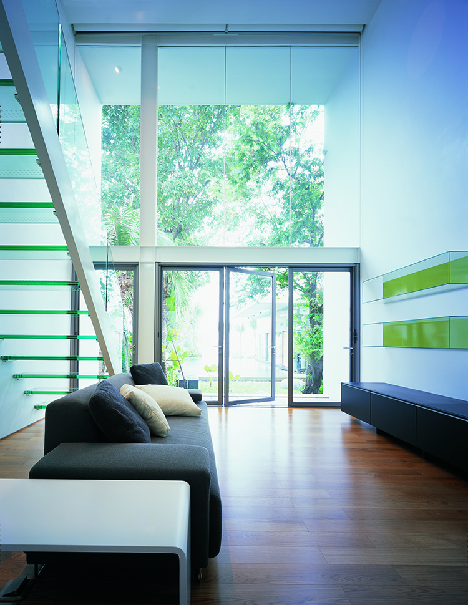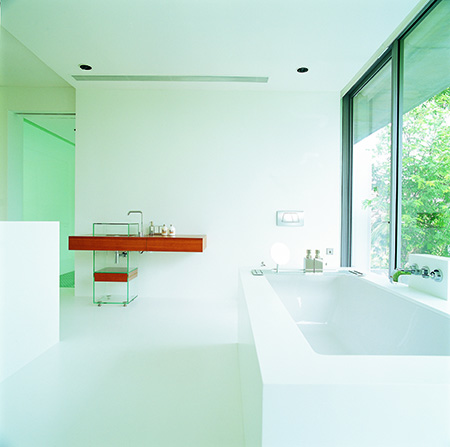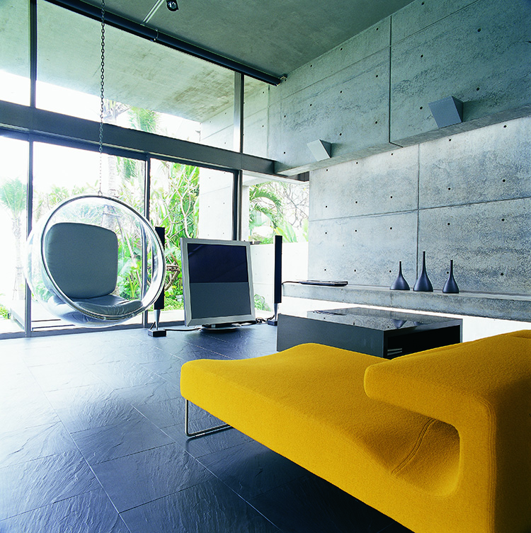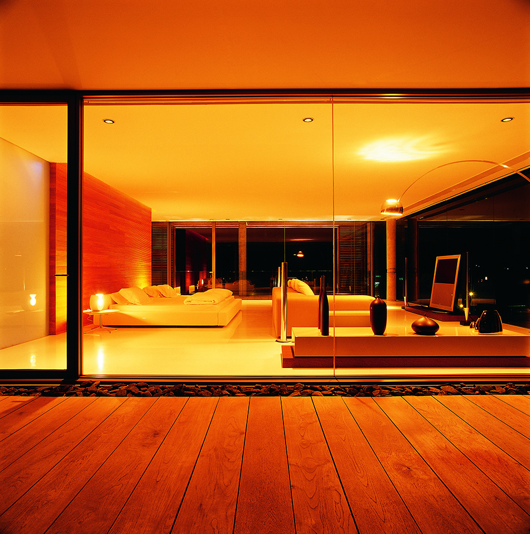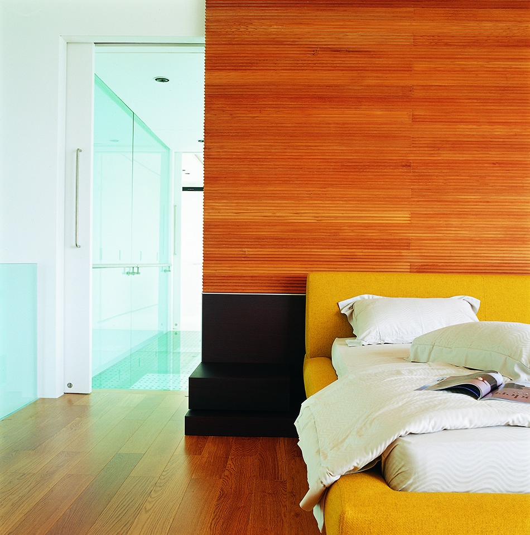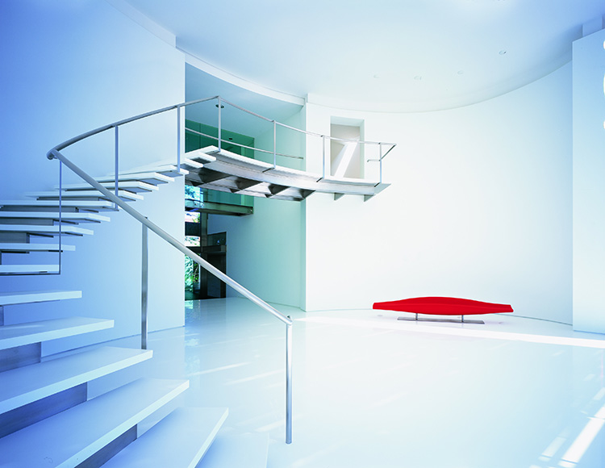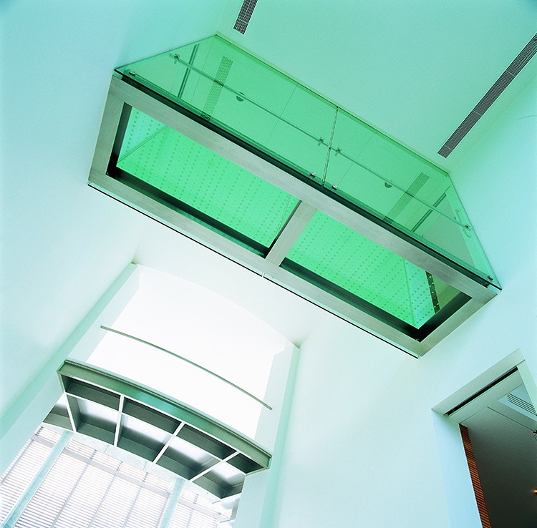

At first glance, this house appears to be yet another crisp, modern house in an urban area. With a closer look, its various details emerge to reveal the design's utmost sensitivity to the house's specific nature - a beach house for the family of a wealthy businessman whose weekdays are spent in metropolitan Bangkok. As the family's stylistic preference is for elegance and perfection, as reflected in the contemporary classic style style of their Bangkok home, extra effort was put into finding a formal language to meet the owner's fine taste. To add to that challenge, the site is in the historical and charming resort town of Hua Hin where graceful wooden beach villas in colonial style are still very much a part of its memory. After continuous revisions, a design solution was found in a contemporary language that may bear no direct reference to the old Hua Hin houses, but is a rather striking reinterpretation of its mood through a series of transformation that unveil a rhythmic sequence.
A conceptual narrative added another layer of meaning to the design, that of self transformation, which in turn helped find answers for the owner's lifestyle of a business executive while also capturing Hua Hin's historical yet relaxing characteristics. The result is a sequential order ranging from a sense of ceremonial formality at the front gateway to one of utmost relaxation at the beachfront living pavilion. Put another way, it is as if the residents gradually transform themselves as they progress, from their usual business attire upon arrival at the entrance gateway, to a casual white t-shirt and cotton pants at the second pavilion, and finally to mere beach shorts and bikinis at the end. This striking analogy helps set tone for both the spatial configuration and tectonic articulation in the house. In terms of spatial configuration, the formal entrance adopts a virtually symmetrical order with carports and service areas on either side and the main gate in the middle. The front courtyard mimics this sense of formality through its wine yard-like rows of cha plants. In the three-storey main pavilion, the spatial order becomes slightly more relaxed, with only the oval-shaped entrance hall still commanding a grand gesture. It is not until reaching the pool-side pavilion near the beach that the atmosphere becomes most relaxed, as manifest through a clean asymmetrical composition of light interconnected masses and planes.



In 1980, Prabhakorn received his Bachelor of Architecture degree from Chulalongkorn University. He continued his education at the Catholic University of America in Washington DC, where he graduated with a Master of Architecture degree in 1984. Whilst in Washington DC, Prabhakorn worked at Robert Schwinn & Associates in Maryland before returning to Thailand and joining A49 in 1985. At A49, he has been responsible for a wide range of projects ranging from mega complexes and high-rise buildings to houses. Most of these are located in Thailand, whilst others are located in other countries in the region, including: China, Malaysia, Singapore and Vietnam. His work has also extended outside that region, for example, to the United Arab Emirates and India. All add breadth to the A49 portfolio of work. His main role has been to establish major policies, design concepts and strategic planning initiatives. He was appointed as President of Architects49 Phuket in 2005 and President of Architects49 International in 2006.
Prabhakorn actively served the Association of Siamese Architects (ASA) as its Head of Public Relations from 1992 to 1994, as its Vice President of Foreign Affairs from 1995 to 1997, and as the President of ASA during 2002-2004. He has also participated in many subcommittees for both the ASA and the Architect Council of Thailand (ACT). He is an active Council Member of the ACT, with his present duties for them extending into 2018. He has been an Honorary member of the Japan Institute of Architects (JIA) since 2003.
Prabhakorn has been a key member of A49 since its foundation, and has the honour of being trusted by Nithi Sthapitanonda (the Founder of A49) to be President and Managing Director of 49Group.
In 1980, Prabhakorn received his Bachelor of Architecture degree from Chulalongkorn University. He continued his education at the Catholic University of America in Washington DC, where he graduated with a Master of Architecture degree in 1984. Whilst in Washington DC, Prabhakorn worked at Robert Schwinn & Associates in Maryland before returning to Thailand and joining A49 in 1985. At A49, he has been responsible for a wide range of projects ranging from mega complexes and high-rise buildings to houses. Most of these are located in Thailand, whilst others are located in other countries in the region, including: China, Malaysia, Singapore and Vietnam. His work has also extended outside that region, for example, to the United Arab Emirates and India. All add breadth to the A49 portfolio of work. His main role has been to establish major policies, design concepts and strategic planning initiatives. He was appointed as President of Architects49 Phuket in 2005 and President of Architects49 International in 2006.
Prabhakorn actively served the Association of Siamese Architects (ASA) as its Head of Public Relations from 1992 to 1994, as its Vice President of Foreign Affairs from 1995 to 1997, and as the President of ASA during 2002-2004. He has also participated in many subcommittees for both the ASA and the Architect Council of Thailand (ACT). He is an active Council Member of the ACT, with his present duties for them extending into 2018. He has been an Honorary member of the Japan Institute of Architects (JIA) since 2003.
Prabhakorn has been a key member of A49 since its foundation, and has the honour of being trusted by Nithi Sthapitanonda (the Founder of A49) to be President and Managing Director of 49Group.

In collaboration with Landscape Architects 49, we have extensive experience in master planning and urban design. We have worked for both government and private sectors from large urban development to planning of new university campus.


































