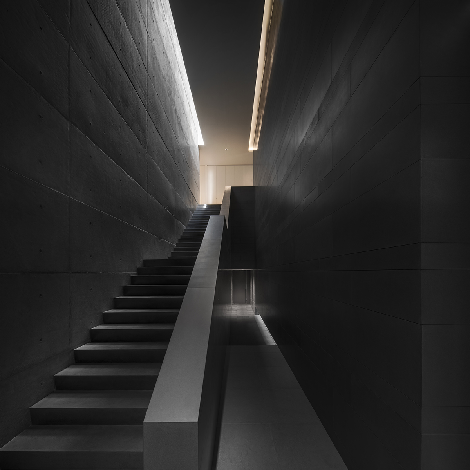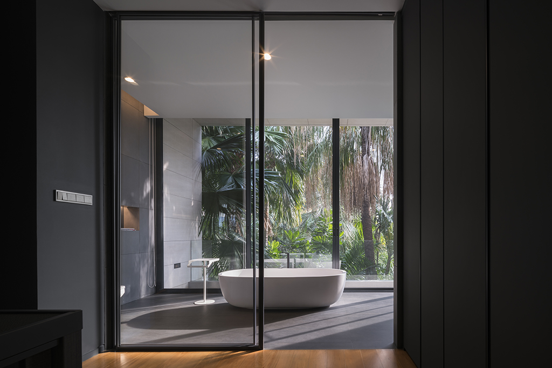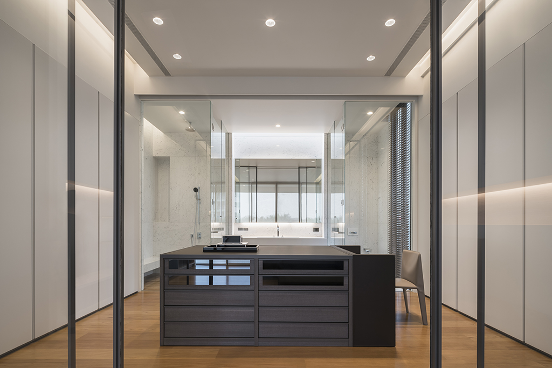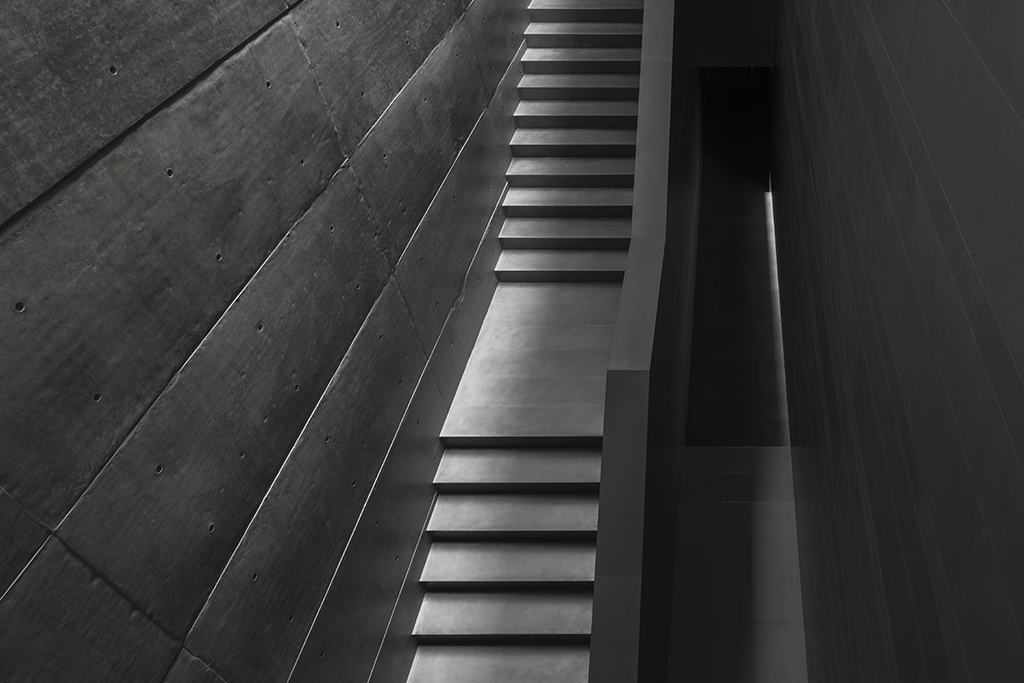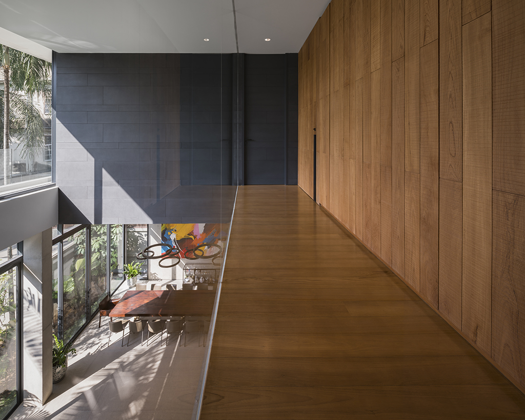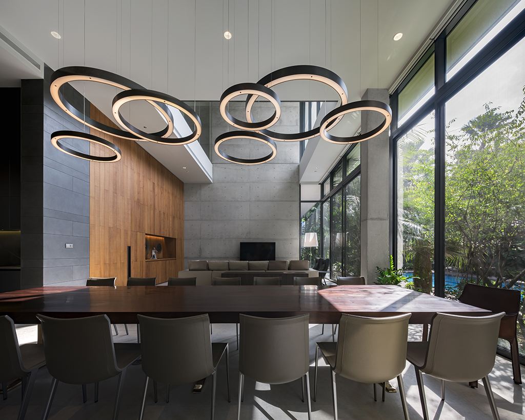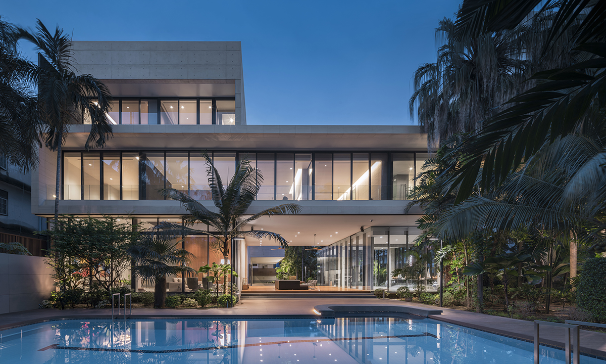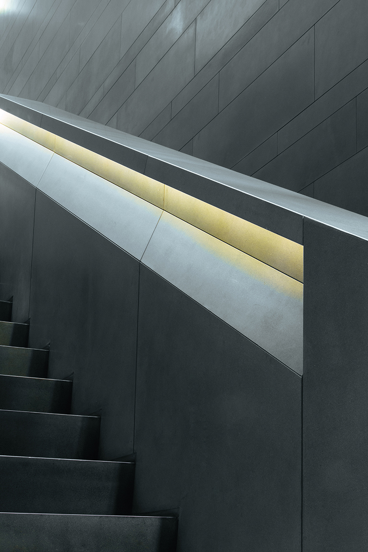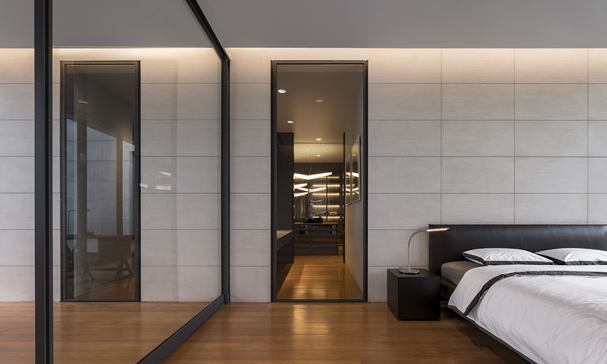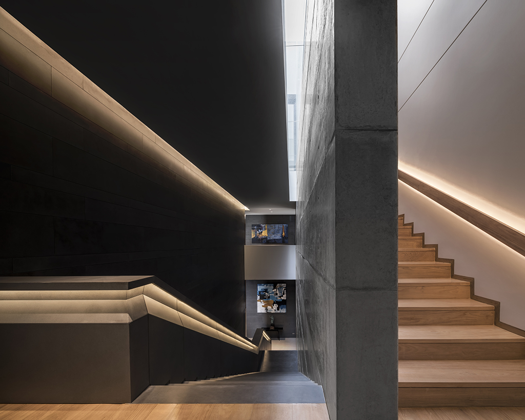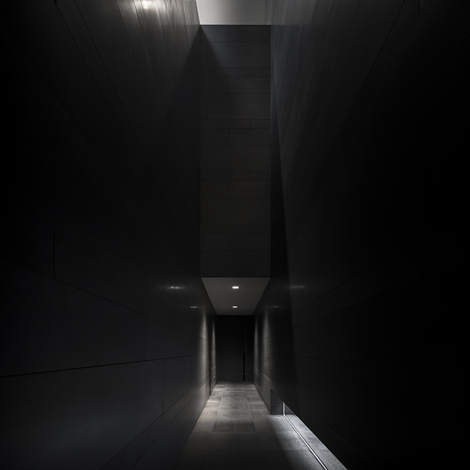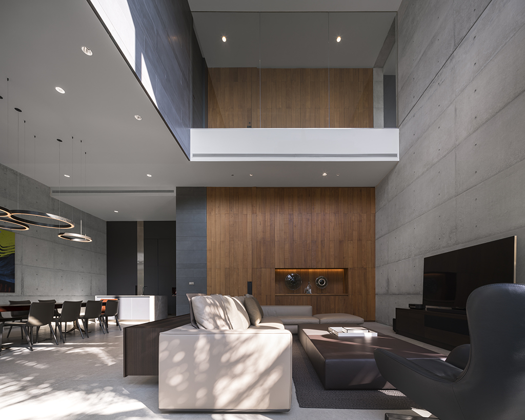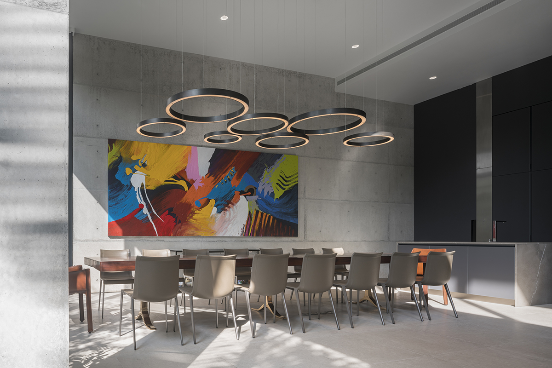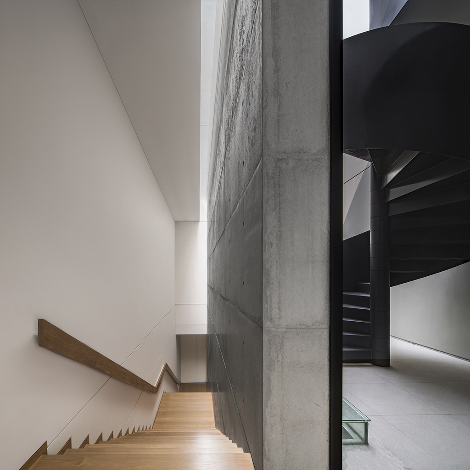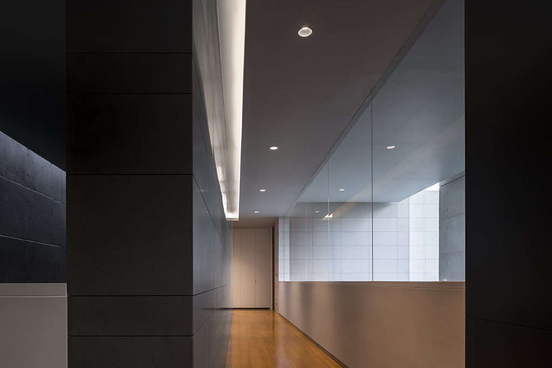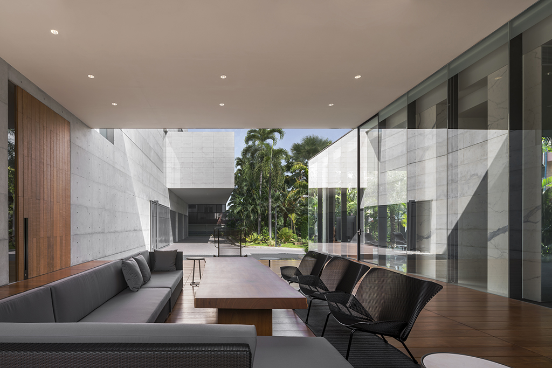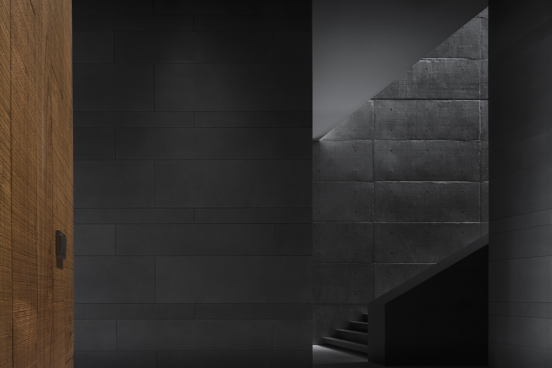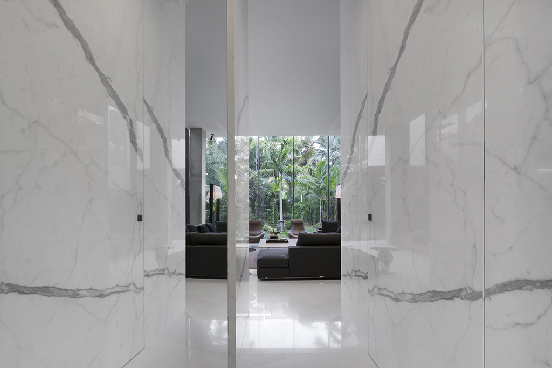

Located in the fluctuated skyline near the suburban area of Bangkok, this geometric three-story dwelling is constructed
and substituted some parts of the old house where situated among the existing surroundings of swimming pool, pool deck, the guest house and the preserved big scale of palm trees.
The main approach entering from the main entrance is against the “big wall” that is the main skeleton and main core of the house. This solid configuration could protect the uncontrollable and chaotic surroundings especially at the back of the house. The long and narrow rectangular glass window against this main entrance initially expresses as a focal point of the first visual approach.
The preconceived idea of this residence is inspired by the house owner’s family business which is a design-built as a turn key service for the sugar production’s factories all over the world. Therefore, the “Sugar crystallization “ is addressed to be an analogical interpretation for the main concept of this house.
Nevertheless, at first glance, the main skeleton located at the center of the house looks like a solid core , the composition of the opening related to the main function do not obstruct the view and being comfortable at all . Moreover it could make a unique motif as an innovative composition like a “Livable sculpture“ as well as the “Comfortable sanctuary“
The graphical architectonic diagram is gradually interpreted and generated from the scientific experiment to the architectural exploration. Simultaneously, it could obviously perform the sense of belonging in different characters as follows:
“Main core”, solid exposed concrete massing, represents parents’ quarter, main circulation, family living room and living quarter for family A
“Crystal A”, stone cladding and transparent massing,represents living quarter for family B, formal living space and exercise room.
“Crystal C”, overhanging glass window, represents the Buddha room.
Moreover, the negative space of the “Crystal B” would create the sense of welcoming for the reception area beneath the long span and through a ventilated covered living terrace like the transition semi-outdoor space of “traditional thai house” that we are familiar with.





In 1980, Prabhakorn received his Bachelor of Architecture degree from Chulalongkorn University. He continued his education at the Catholic University of America in Washington DC, where he graduated with a Master of Architecture degree in 1984. Whilst in Washington DC, Prabhakorn worked at Robert Schwinn & Associates in Maryland before returning to Thailand and joining A49 in 1985. At A49, he has been responsible for a wide range of projects ranging from mega complexes and high-rise buildings to houses. Most of these are located in Thailand, whilst others are located in other countries in the region, including: China, Malaysia, Singapore and Vietnam. His work has also extended outside that region, for example, to the United Arab Emirates and India. All add breadth to the A49 portfolio of work. His main role has been to establish major policies, design concepts and strategic planning initiatives. He was appointed as President of Architects49 Phuket in 2005 and President of Architects49 International in 2006.
Prabhakorn actively served the Association of Siamese Architects (ASA) as its Head of Public Relations from 1992 to 1994, as its Vice President of Foreign Affairs from 1995 to 1997, and as the President of ASA during 2002-2004. He has also participated in many subcommittees for both the ASA and the Architect Council of Thailand (ACT). He is an active Council Member of the ACT, with his present duties for them extending into 2018. He has been an Honorary member of the Japan Institute of Architects (JIA) since 2003.
Prabhakorn has been a key member of A49 since its foundation, and has the honour of being trusted by Nithi Sthapitanonda (the Founder of A49) to be President and Managing Director of 49Group.
In 1980, Prabhakorn received his Bachelor of Architecture degree from Chulalongkorn University. He continued his education at the Catholic University of America in Washington DC, where he graduated with a Master of Architecture degree in 1984. Whilst in Washington DC, Prabhakorn worked at Robert Schwinn & Associates in Maryland before returning to Thailand and joining A49 in 1985. At A49, he has been responsible for a wide range of projects ranging from mega complexes and high-rise buildings to houses. Most of these are located in Thailand, whilst others are located in other countries in the region, including: China, Malaysia, Singapore and Vietnam. His work has also extended outside that region, for example, to the United Arab Emirates and India. All add breadth to the A49 portfolio of work. His main role has been to establish major policies, design concepts and strategic planning initiatives. He was appointed as President of Architects49 Phuket in 2005 and President of Architects49 International in 2006.
Prabhakorn actively served the Association of Siamese Architects (ASA) as its Head of Public Relations from 1992 to 1994, as its Vice President of Foreign Affairs from 1995 to 1997, and as the President of ASA during 2002-2004. He has also participated in many subcommittees for both the ASA and the Architect Council of Thailand (ACT). He is an active Council Member of the ACT, with his present duties for them extending into 2018. He has been an Honorary member of the Japan Institute of Architects (JIA) since 2003.
Prabhakorn has been a key member of A49 since its foundation, and has the honour of being trusted by Nithi Sthapitanonda (the Founder of A49) to be President and Managing Director of 49Group.

In collaboration with Landscape Architects 49, we have extensive experience in master planning and urban design. We have worked for both government and private sectors from large urban development to planning of new university campus.


































